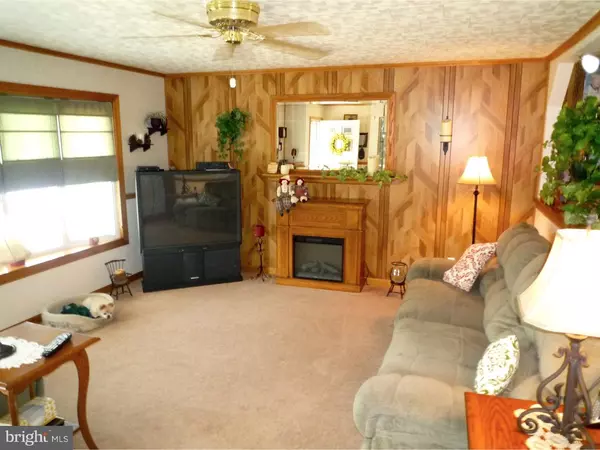For more information regarding the value of a property, please contact us for a free consultation.
803 BIRCHWOOD DR Newark, DE 19713
Want to know what your home might be worth? Contact us for a FREE valuation!

Our team is ready to help you sell your home for the highest possible price ASAP
Key Details
Sold Price $192,500
Property Type Single Family Home
Sub Type Detached
Listing Status Sold
Purchase Type For Sale
Square Footage 1,200 sqft
Price per Sqft $160
Subdivision Birchwood Park
MLS Listing ID 1003951033
Sold Date 07/29/16
Style Ranch/Rambler
Bedrooms 3
Full Baths 1
HOA Fees $5/ann
HOA Y/N Y
Abv Grd Liv Area 1,200
Originating Board TREND
Year Built 1958
Annual Tax Amount $1,200
Tax Year 2015
Lot Size 8,276 Sqft
Acres 0.19
Lot Dimensions 70X115
Property Description
This well-maintained great home w/ upgrades & expansions is ready for it's new owner! Beautiful curb appeal w/ fresh landscaping,lush green lawn,front patio & 2 driveways for lots of extra off-street parking! Enter at Living Rm featuring ceiling fan,decorative wood panel,fresh paint,neutral carpet,crown & chair moldings,big bay window allowing lots of natural light,lg coat closet & half-wall opening to the Kitchen creating a nice open floor plan. Straight thru to the large eat-in kitchen you will find brand new laminate flooring,neutral decor,updated cabinets w/ crown molding,track lighting,2 lighted ceiling fans,a double closet w/ convenient laundry,rear exit to the back yard & side entry to the Family Room addition! The Fam Rm is bright & neutral offering plenty of windows,lighted ceiling fan,berber carpet,side door exit & a rear French Door exit to the back patio! The full bath has been nicely updated featuring brand new flooring,fresh paint,cheerful decor,pedestal sink & tub/shower combo. The Main Br offers lighted ceiling fan,double closet for plenty of storage & both front/side windows for great natural light & fresh air. The 2nd Br is also neutrally decorated & features lighted ceiling fan,ample closet storage & private access to the SunRoom & Hot tub through the sliding glass doors! Br 3 is the smallest of the Bedrooms,but still offers ample space,lighted ceiling fan,neutral decor,good closet storage & window. The Sunroom is spacious & a great area to enjoy the weather,views of the private rear & entertaining! Out back you will be greeted by mature trees,a 13x12 new concrete patio & a 22x7 paver patio as well as the included glider swing conveniently located under the shade of the tree! Back yard is fenced, flat & ready for your BBQ's & summer enjoyment! There are 2 sheds at the back of the yard (1 w/ electric) for tons of storage and a full detached garage w/ heat,A/C,convenient side door entrance,window & pull down stairs for additional storage! Sellers have updated the HVAC just 3 yrs ago & new Hot Water Heater just 2 yrs ago! Interior doors have been updated to 6 panel colonials. Security system w/ video & camera equip is included! This home offers loads of living space,storage,convenience & outdoor enjoyment! The location is also great as it is close to major Rt 273, I-95,Christiana Mall & loads of other shopping, dining & entertainment options! Put this home on your next tour! See it! Love it! Buy it!
Location
State DE
County New Castle
Area Newark/Glasgow (30905)
Zoning NC6.5
Rooms
Other Rooms Living Room, Primary Bedroom, Bedroom 2, Kitchen, Family Room, Bedroom 1, Other
Interior
Interior Features Ceiling Fan(s), WhirlPool/HotTub, Kitchen - Eat-In
Hot Water Natural Gas
Heating Gas, Forced Air
Cooling Central A/C
Flooring Fully Carpeted, Vinyl
Equipment Built-In Range
Fireplace N
Window Features Bay/Bow
Appliance Built-In Range
Heat Source Natural Gas
Laundry Main Floor
Exterior
Exterior Feature Patio(s)
Garage Spaces 4.0
Fence Other
Utilities Available Cable TV
Water Access N
Roof Type Pitched,Shingle
Accessibility None
Porch Patio(s)
Total Parking Spaces 4
Garage Y
Building
Lot Description Front Yard, Rear Yard, SideYard(s)
Story 1
Foundation Concrete Perimeter
Sewer Public Sewer
Water Public
Architectural Style Ranch/Rambler
Level or Stories 1
Additional Building Above Grade, Shed
New Construction N
Schools
Elementary Schools Gallaher
Middle Schools Shue-Medill
High Schools Christiana
School District Christina
Others
HOA Fee Include Snow Removal
Senior Community No
Tax ID 09-023.30-315
Ownership Fee Simple
Security Features Security System
Acceptable Financing Conventional, VA, FHA 203(b)
Listing Terms Conventional, VA, FHA 203(b)
Financing Conventional,VA,FHA 203(b)
Read Less

Bought with Carol M Quattrociocchi • Long & Foster Real Estate, Inc.
GET MORE INFORMATION



