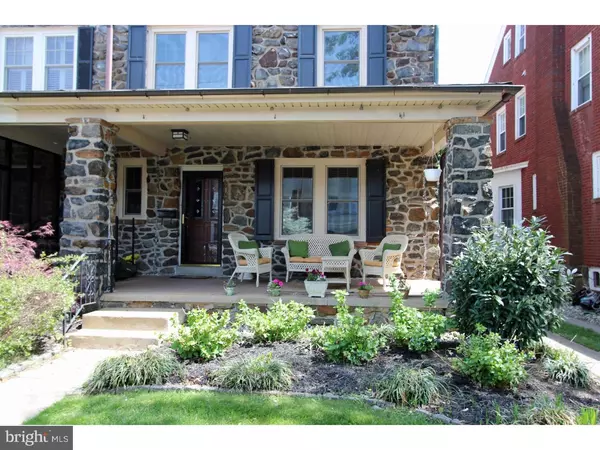For more information regarding the value of a property, please contact us for a free consultation.
1312 WOODLAWN AVE Wilmington, DE 19806
Want to know what your home might be worth? Contact us for a FREE valuation!

Our team is ready to help you sell your home for the highest possible price ASAP
Key Details
Sold Price $450,000
Property Type Single Family Home
Sub Type Twin/Semi-Detached
Listing Status Sold
Purchase Type For Sale
Square Footage 2,475 sqft
Price per Sqft $181
Subdivision Highlands
MLS Listing ID 1003949635
Sold Date 07/22/16
Style Colonial
Bedrooms 4
Full Baths 2
Half Baths 2
HOA Y/N N
Abv Grd Liv Area 2,475
Originating Board TREND
Year Built 1929
Annual Tax Amount $3,729
Tax Year 2015
Lot Size 3,485 Sqft
Acres 0.08
Lot Dimensions 29X120
Property Description
Huge Stone Twin in The Highlands! Inviting Front Porch to Grand Living Room with Stone Fireplace, Beautiful Wood Work & Gleaming Hardwoods that continue throughout entire 3 Levels. Open & Bright Dining Rm enhanced with Crown Molding, Chair Rail & an abundance of Natural Light & Bay window Bump out. Kitchen has been Totally remodeled with half wall to add 2 Tiered Breakfast Bar, Granite Counters, Stainless Appliances including wine fridge, 42" Cabinets, Tile Floor & Backsplash, & Recessed Lights. Adjacent Remodeled Mudroom w/New Pantry & Powder Rm complete Main Floor. Top Level Master Suite featuring Stone & Brick Walls, Angled Ceilings, Skylights & totally new Spa-Like Master Bath . 2nd Level has 3 Bedrooms, Sunroom/Office, Updated Bath, & 10' x 9' Walk In Closet with Custom Shelving. 16' x 12' Rear 2 Tiered Deck with Pergola. 2 Laundry Areas: Lower Level & Stackable Washer/Dryer on 3rd Level. 2 Car Detached Garages for off street parking. Full basement offers plenty of storage space including 2 cedar closets. Many updates in the last 3 years including multi zoned HVAC systems.
Location
State DE
County New Castle
Area Wilmington (30906)
Zoning 26R-2
Rooms
Other Rooms Living Room, Dining Room, Primary Bedroom, Bedroom 2, Bedroom 3, Kitchen, Bedroom 1, Laundry, Other, Attic
Basement Full
Interior
Interior Features Primary Bath(s), Skylight(s), Ceiling Fan(s), Breakfast Area
Hot Water Natural Gas
Heating Gas, Hot Water
Cooling Central A/C
Flooring Wood, Tile/Brick
Fireplaces Number 1
Fireplaces Type Stone
Equipment Dishwasher, Disposal
Fireplace Y
Window Features Bay/Bow
Appliance Dishwasher, Disposal
Heat Source Natural Gas
Laundry Lower Floor
Exterior
Exterior Feature Deck(s), Patio(s)
Garage Spaces 2.0
Utilities Available Cable TV
Waterfront N
Water Access N
Roof Type Flat,Pitched,Shingle
Accessibility None
Porch Deck(s), Patio(s)
Total Parking Spaces 2
Garage Y
Building
Story 2
Sewer Public Sewer
Water Public
Architectural Style Colonial
Level or Stories 2
Additional Building Above Grade
Structure Type 9'+ Ceilings
New Construction N
Schools
School District Red Clay Consolidated
Others
Senior Community No
Tax ID 26-012.40-110
Ownership Fee Simple
Security Features Security System
Acceptable Financing Conventional, VA, FHA 203(b)
Listing Terms Conventional, VA, FHA 203(b)
Financing Conventional,VA,FHA 203(b)
Read Less

Bought with Francesca Vavala • Delaware Homes Inc
GET MORE INFORMATION



