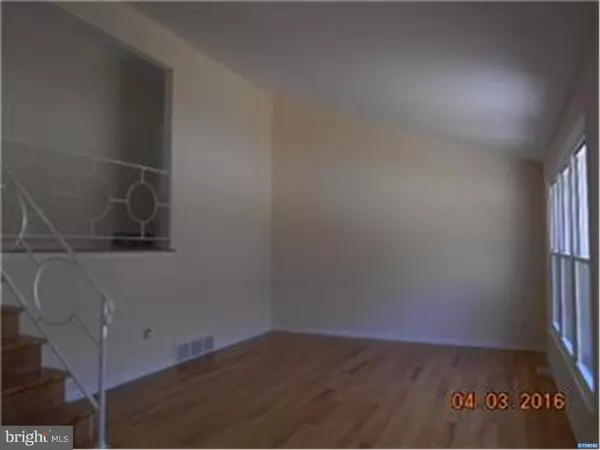For more information regarding the value of a property, please contact us for a free consultation.
2917 DUNCAN RD Wilmington, DE 19808
Want to know what your home might be worth? Contact us for a FREE valuation!

Our team is ready to help you sell your home for the highest possible price ASAP
Key Details
Sold Price $228,500
Property Type Single Family Home
Sub Type Detached
Listing Status Sold
Purchase Type For Sale
Square Footage 2,195 sqft
Price per Sqft $104
Subdivision Hyde Park
MLS Listing ID 1003948397
Sold Date 06/30/16
Style Colonial,Split Level
Bedrooms 3
Full Baths 1
Half Baths 1
HOA Y/N N
Abv Grd Liv Area 1,575
Originating Board TREND
Year Built 1955
Annual Tax Amount $1,588
Tax Year 2015
Lot Size 10,019 Sqft
Acres 0.23
Lot Dimensions 80 X 124.80
Property Description
Welcome to 2917 Duncan Rd located in Hyde Park which is a short walk from Delcastle Park and Brandywine Springs School. Main floor features spacious, bright LR with vaulted ceiling, formal DR which leads to a remodeled kitchen w/tile floor & back splash, cabinets w/crown molding, granite counter tops & stainless steel appliances. Upstairs are 3 generous sized bedrooms with plenty of closet space plus a renovated full bath with tile floor, white subway tiles in tub surround area plus new vanity & toilet. Hang out in the spacious lower level family room with new carpet that leads outside to the large enclosed rear porch which overlooks the private rear yard. Additional renovations include roof, siding, replacement windows, seamless gutters, garage door, breaker box plus gorgeous refinished hardwood floors in most of this move in condition home. This move in ready home is just waiting for the next owner to call it...Home Sweet Home!
Location
State DE
County New Castle
Area Elsmere/Newport/Pike Creek (30903)
Zoning NC6.5
Rooms
Other Rooms Living Room, Dining Room, Primary Bedroom, Bedroom 2, Kitchen, Family Room, Bedroom 1, Laundry, Attic
Interior
Interior Features Kitchen - Eat-In
Hot Water Electric
Heating Oil, Forced Air
Cooling Central A/C
Flooring Wood, Fully Carpeted, Vinyl, Tile/Brick
Equipment Dishwasher, Built-In Microwave
Fireplace N
Window Features Replacement
Appliance Dishwasher, Built-In Microwave
Heat Source Oil
Laundry Lower Floor
Exterior
Exterior Feature Porch(es)
Parking Features Inside Access, Garage Door Opener
Garage Spaces 4.0
Water Access N
Roof Type Shingle
Accessibility None
Porch Porch(es)
Attached Garage 1
Total Parking Spaces 4
Garage Y
Building
Lot Description Front Yard, Rear Yard, SideYard(s)
Story Other
Foundation Concrete Perimeter
Sewer Public Sewer
Water Public
Architectural Style Colonial, Split Level
Level or Stories Other
Additional Building Above Grade, Below Grade
New Construction N
Schools
School District Red Clay Consolidated
Others
Senior Community No
Tax ID 0803220113
Ownership Fee Simple
Acceptable Financing Conventional, VA, FHA 203(b)
Listing Terms Conventional, VA, FHA 203(b)
Financing Conventional,VA,FHA 203(b)
Read Less

Bought with Kristine A Maroney • RE/MAX Town & Country
GET MORE INFORMATION



