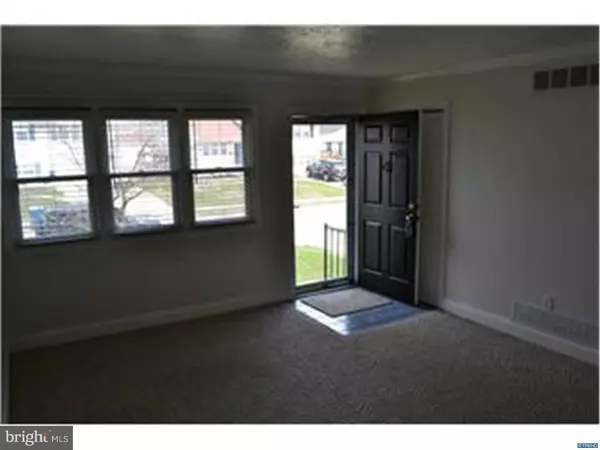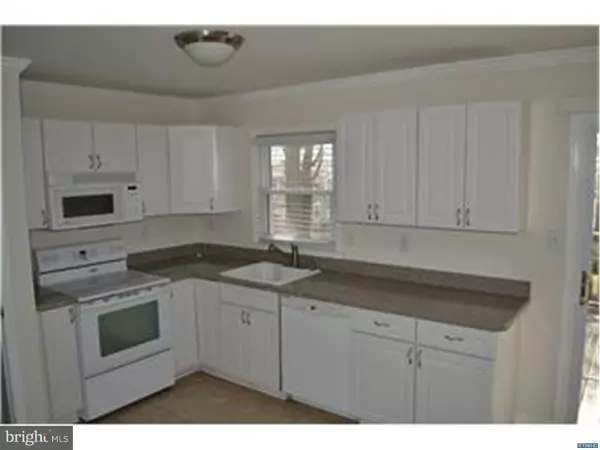For more information regarding the value of a property, please contact us for a free consultation.
1330 CLIFFORD RD Wilmington, DE 19805
Want to know what your home might be worth? Contact us for a FREE valuation!

Our team is ready to help you sell your home for the highest possible price ASAP
Key Details
Sold Price $175,000
Property Type Single Family Home
Sub Type Detached
Listing Status Sold
Purchase Type For Sale
Square Footage 1,250 sqft
Price per Sqft $140
Subdivision Oak Hill
MLS Listing ID 1003947841
Sold Date 06/28/16
Style Colonial,Split Level
Bedrooms 3
Full Baths 1
Half Baths 1
HOA Fees $2/ann
HOA Y/N Y
Abv Grd Liv Area 1,250
Originating Board TREND
Year Built 1956
Annual Tax Amount $1,473
Tax Year 2015
Lot Size 6,970 Sqft
Acres 0.16
Lot Dimensions 110X65
Property Description
Nicely updated split-level in popular Oak Hill featuring an upgraded kitchen with white cabinetry, tile flooring, a cook top stove, and a slider to the deck overlooking a nice fenced yard with mature trees. Go up a few steps to the three bedrooms, all featuring hardwood flooring and a full tile bath. The lower level is finished with a spacious family room with a door to the backyard, a laundry room and a powder room. There is upgraded molding throughout. The garage door has recently been upgraded. Situated ideally near shopping centers, public transportation, restaurants and major highways, this home will not last long. Seller is offering a One-Year Home Warranty! Be sure to include it on your tour!
Location
State DE
County New Castle
Area Elsmere/Newport/Pike Creek (30903)
Zoning RES
Rooms
Other Rooms Living Room, Primary Bedroom, Bedroom 2, Kitchen, Family Room, Bedroom 1
Interior
Interior Features Kitchen - Eat-In
Hot Water Natural Gas
Heating Gas, Forced Air
Cooling Central A/C
Flooring Wood, Vinyl
Equipment Built-In Range
Fireplace N
Appliance Built-In Range
Heat Source Natural Gas
Laundry Lower Floor
Exterior
Exterior Feature Deck(s)
Garage Spaces 3.0
Utilities Available Cable TV
Water Access N
Roof Type Shingle
Accessibility None
Porch Deck(s)
Attached Garage 1
Total Parking Spaces 3
Garage Y
Building
Story Other
Sewer Public Sewer
Water Public
Architectural Style Colonial, Split Level
Level or Stories Other
Additional Building Above Grade
New Construction N
Schools
School District Red Clay Consolidated
Others
Senior Community No
Tax ID 0703540289
Ownership Fee Simple
Read Less

Bought with Taffy Nemeth • Patterson-Schwartz-Hockessin
GET MORE INFORMATION



