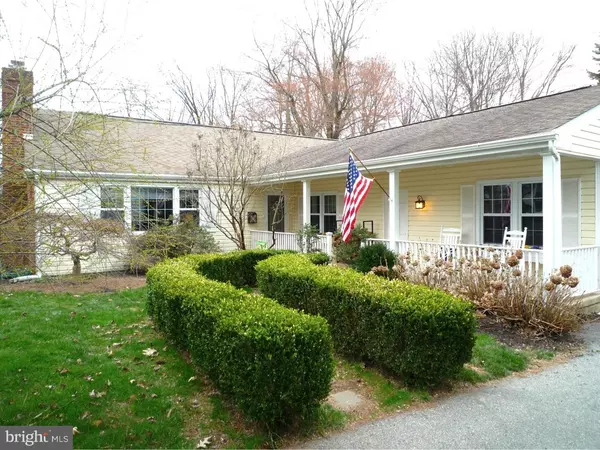For more information regarding the value of a property, please contact us for a free consultation.
106 OLD MILL LN Wilmington, DE 19803
Want to know what your home might be worth? Contact us for a FREE valuation!

Our team is ready to help you sell your home for the highest possible price ASAP
Key Details
Sold Price $382,000
Property Type Single Family Home
Sub Type Detached
Listing Status Sold
Purchase Type For Sale
Square Footage 2,125 sqft
Price per Sqft $179
Subdivision Liftwood
MLS Listing ID 1003947659
Sold Date 07/01/16
Style Ranch/Rambler
Bedrooms 4
Full Baths 2
HOA Fees $2/ann
HOA Y/N Y
Abv Grd Liv Area 2,125
Originating Board TREND
Year Built 1965
Annual Tax Amount $2,969
Tax Year 2015
Lot Size 1.120 Acres
Acres 1.12
Lot Dimensions 0X0
Property Description
WOW! This stunning updated Ranch in Brandywine sitting on over an acre shows like a model home! Getting a full acre in Brandywine is hard to come by, so don't miss your chance to see & buy this beautiful home! Just off Old Mill Ln,this home backs to wooded NCC Parkland & walking trails! Lovely curb appeal w/ many mature flowering bushes,trees & perennials lead you to the paver walkway & covered front porch featuring separate accesses to the lg 2-car garage & the main house. Enter at the Foyer & take in the tranquil decor,fresh paint,beautiful HW fls,crown molding & lg coat closet. To the left is the formal LR complete w/ brick surround wood burning FP w/ wood mantel,triple window for great natural lighting,HW fls & neutral decor. Lg opening to the formal DR greets you w/ continued HW fls,crown & chair rail moldings,great natural lighting & plenty of room for your special dinners or entertaining! Follow to the beautifully renovated Kitchen featuring granite counters,tile backsplash,tile fls,SS appls,dark wood cabinetry,recessed & under cabinet lighting,center island w/ addl storage & access to the Fin Bsmt. The Master Br gives the feeling of being at a spa retreat w/ its soft-color fresh paint,crown & chair-rail molding,great natural light,HW fls,2 deep closets & an updated bath offering tile fls,vanity sink,tile/glass shower-stall. The Master also has its own access to the SunRm/Off/Den,huge main floor Family Rm & Deck. BRs 2 & 3 are both great sized & feature HW fls,good closet storage,fresh neutral decor & great natural lighting. Beautifully renovated bath features tile fls,glass-bowl vanity,updated lighting & full tiled shower/tub. The Den/Office currently has custom closets along 2 walls,convenient laundry closet,HW fls,recessed lighting & opens to the amazing Family Rm w/ brick corner-set wood stove,recessed lights,fresh paint & French Doors to the Sitting Rm/Office adjoining the Master. This Fam Rm could very well be the best room in the house w/ it's awesome views of the backyard thru 3 sets of oversized sliding doors out to the 27x27 freshly stained 2-tier deck complete w/ Hot Tub,Gazebo,wet bar w/ elec,garden patio,raised veg gardens & in-ground pool & pool-shed! Need more space? The fin bsmt has loads of storage closets along the full length of one wall,cozy living space,neutral decor,recessed lights & accesses the orig laundry Rm now being used for addl' storage space! See this house - Love it & Buy it! Great location in North Wilm on 1.12 acres
Location
State DE
County New Castle
Area Brandywine (30901)
Zoning NC15
Rooms
Other Rooms Living Room, Dining Room, Primary Bedroom, Bedroom 2, Bedroom 3, Kitchen, Family Room, Bedroom 1, Other, Attic
Basement Partial
Interior
Interior Features Primary Bath(s), Kitchen - Island, Skylight(s), WhirlPool/HotTub, Stall Shower, Kitchen - Eat-In
Hot Water Natural Gas
Heating Gas, Forced Air
Cooling Central A/C
Flooring Wood, Fully Carpeted, Tile/Brick
Fireplaces Number 1
Fireplaces Type Brick
Equipment Built-In Range, Oven - Self Cleaning, Dishwasher, Disposal, Built-In Microwave
Fireplace Y
Appliance Built-In Range, Oven - Self Cleaning, Dishwasher, Disposal, Built-In Microwave
Heat Source Natural Gas
Laundry Main Floor
Exterior
Exterior Feature Deck(s), Porch(es)
Parking Features Garage Door Opener
Garage Spaces 5.0
Fence Other
Pool In Ground
Utilities Available Cable TV
Water Access N
Roof Type Pitched,Shingle
Accessibility None
Porch Deck(s), Porch(es)
Attached Garage 2
Total Parking Spaces 5
Garage Y
Building
Lot Description Front Yard, Rear Yard, SideYard(s)
Story 1
Sewer Public Sewer
Water Public
Architectural Style Ranch/Rambler
Level or Stories 1
Additional Building Above Grade, Shed
New Construction N
Schools
Elementary Schools Carrcroft
Middle Schools Springer
High Schools Mount Pleasant
School District Brandywine
Others
HOA Fee Include Snow Removal
Senior Community No
Tax ID 06-122.00-009
Ownership Fee Simple
Acceptable Financing Conventional, VA, FHA 203(b)
Listing Terms Conventional, VA, FHA 203(b)
Financing Conventional,VA,FHA 203(b)
Read Less

Bought with Jennifer M Hewitt • RE/MAX Town & Country
GET MORE INFORMATION



