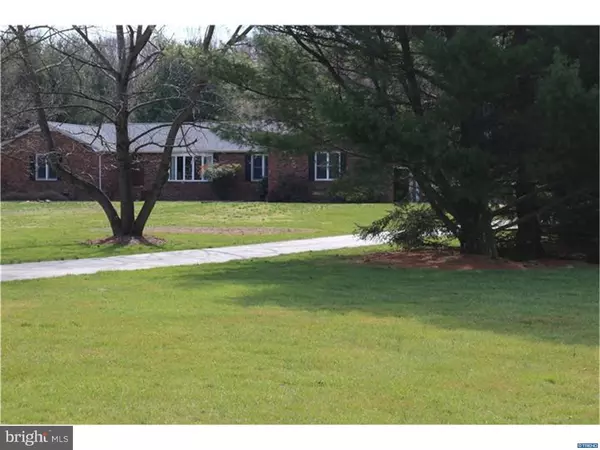For more information regarding the value of a property, please contact us for a free consultation.
1852 VANDYKE GREENSPRING RD Smyrna, DE 19977
Want to know what your home might be worth? Contact us for a FREE valuation!

Our team is ready to help you sell your home for the highest possible price ASAP
Key Details
Sold Price $395,000
Property Type Single Family Home
Sub Type Detached
Listing Status Sold
Purchase Type For Sale
Square Footage 3,200 sqft
Price per Sqft $123
Subdivision Green Spring
MLS Listing ID 1003947349
Sold Date 05/16/16
Style Ranch/Rambler
Bedrooms 4
Full Baths 2
Half Baths 1
HOA Y/N N
Abv Grd Liv Area 3,200
Originating Board TREND
Year Built 1974
Annual Tax Amount $3,054
Tax Year 2015
Lot Size 7.260 Acres
Acres 7.26
Lot Dimensions 0 X 0
Property Description
Nestled in Greenspring Lii on a 7+ acre premium lot situated in the most southern part of New Castle county is this Picturesque Custom Built Brick Ranch that backs the woods. This oasis and peaceful sanctuary boast of a large lot with extensive open lawns but also enough woods for you to explore and enjoy the soothing sounds of nature while enjoying the breath taking views. Through the front doors you are welcomed by a gracious foyer that's flanked by the living quarters to the left and entertaining area to the right. To the right of the foyer is an elegant living room with hardwood floors and a wall of bay windows for lots of natural light and a beautiful view of the front lawn. Through double doors you are led right into the formal dining room. To the left of the foyer are four expansive sized bedrooms including the master bedroom with it's own master bathroom. To increase the entertainment value of this home is a large family room with hardwood floors, exposed beams, wood burning fireplace, exposed brick walls and direct access to the conveniently located covered deck with multiple access. There's a large mud room with a walk-in pantry, sink, ample storage and outdoor access that leads right to the deck. The heart of this home is the large kitchen with an open breakfast room, a pantry, broom closet, hardwood floors, exposed beams and it overlooks the rear of the home which has great views of the wooded lot. This amazing property is filled with archetectural details throughout including period decorative moldings, exposed beams & brick interior walls. The fine home has a new roof (2015), 7 ceiling fans, 3 sump pumps, recessed lighting, water conditioner, water proofed finished basement with a brick wood burning fireplace that offers extra living & storage space which includes a cedar closet. Also, not to be missed is the oversized 1 1/2 attached garage with interior access, multiple car parking driveway and an extra large shed. This elegant home is minutes away from restaurants and shopping. Be sure to view the virtual tour but this home is worth the trip to visit in person so schedule your tour today! Please note: Room sizes are approx. and sq ft provided by Public Records.
Location
State DE
County New Castle
Area South Of The Canal (30907)
Zoning SR
Rooms
Other Rooms Living Room, Dining Room, Primary Bedroom, Bedroom 2, Bedroom 3, Kitchen, Family Room, Bedroom 1, Laundry, Other, Attic
Basement Full, Outside Entrance
Interior
Interior Features Butlers Pantry, Attic/House Fan, Water Treat System, Exposed Beams, Dining Area
Hot Water Natural Gas
Heating Gas, Electric, Radiator
Cooling Central A/C
Flooring Wood, Fully Carpeted, Vinyl
Fireplaces Number 2
Fireplaces Type Brick
Equipment Built-In Range, Dishwasher, Refrigerator, Disposal, Built-In Microwave
Fireplace Y
Window Features Bay/Bow
Appliance Built-In Range, Dishwasher, Refrigerator, Disposal, Built-In Microwave
Heat Source Natural Gas, Electric
Laundry Main Floor
Exterior
Exterior Feature Deck(s)
Parking Features Inside Access, Oversized
Garage Spaces 4.0
Utilities Available Cable TV
Water Access N
Roof Type Pitched
Accessibility None
Porch Deck(s)
Attached Garage 1
Total Parking Spaces 4
Garage Y
Building
Lot Description Trees/Wooded, Front Yard, Rear Yard, SideYard(s)
Story 1
Sewer On Site Septic
Water Well
Architectural Style Ranch/Rambler
Level or Stories 1
Additional Building Above Grade
New Construction N
Others
Senior Community No
Tax ID 15-021.00-102
Ownership Fee Simple
Acceptable Financing Conventional, VA, FHA 203(b), USDA
Listing Terms Conventional, VA, FHA 203(b), USDA
Financing Conventional,VA,FHA 203(b),USDA
Read Less

Bought with Gail Wersten • RE/MAX Associates - Newark
GET MORE INFORMATION



