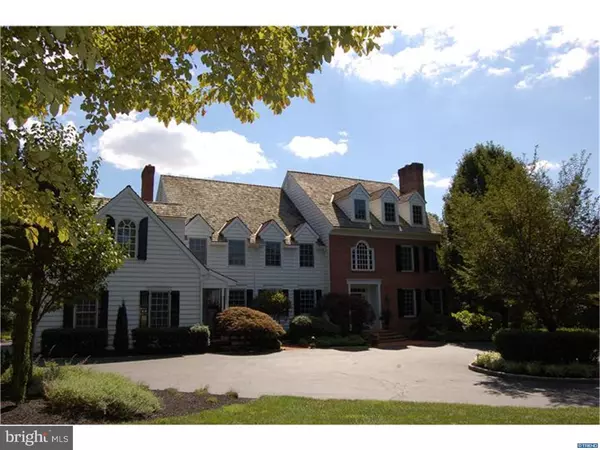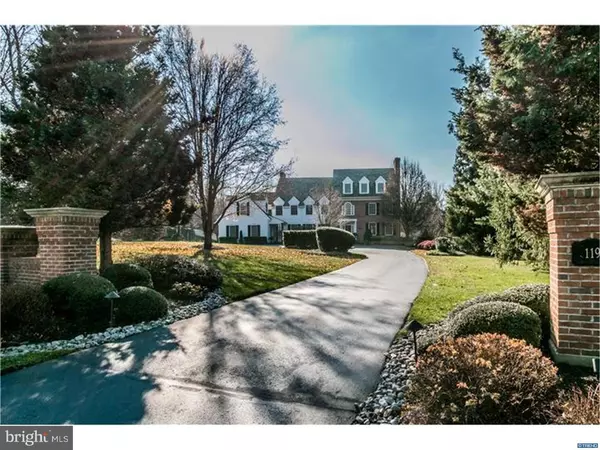For more information regarding the value of a property, please contact us for a free consultation.
119 SAINT MORITZ DR Centreville, DE 19807
Want to know what your home might be worth? Contact us for a FREE valuation!

Our team is ready to help you sell your home for the highest possible price ASAP
Key Details
Sold Price $1,300,000
Property Type Single Family Home
Sub Type Detached
Listing Status Sold
Purchase Type For Sale
Square Footage 5,150 sqft
Price per Sqft $252
Subdivision L'Hermitage
MLS Listing ID 1003947301
Sold Date 05/15/17
Style Colonial
Bedrooms 5
Full Baths 5
Half Baths 2
HOA Fees $58/ann
HOA Y/N Y
Abv Grd Liv Area 5,150
Originating Board TREND
Year Built 1996
Annual Tax Amount $13,011
Tax Year 2016
Lot Size 3.580 Acres
Acres 3.58
Lot Dimensions 803 X 333
Property Description
Gracious, custom home nicely situated on 3.48 acres with exceptional views of Centreville Chateau Country. Beautiful architectural details can be found throughout the home. Enter this home into the grand 2 story foyer with turned staircase. The formal living room with 9' ceilings has wood burning fireplace with marble surround, crown molding & hardwood floors. An elegant dining room features lovely millwork and French doors that lead out to rear deck with trellis. The spacious eat-in kitchen has abundant cherry cabinetry, Wolfe double oven, SubZero refrigerator, granite counters, wine rack, and French doors that lead to deck that overlooks beautiful outdoor space. A warm & inviting family room has custom built-ins & a grand stone fireplace which also has a French door that leads to screened rear porch. The first floor also offers an office with custom cabinetry. The second floor boasts a wonderful Master Bedroom Suite with tray ceiling, Master bath with whirlpool tub, a large shower with glass block, double vanities and large walk-in closet. Upstairs you will also find a nanny suite with its own private bath and den, 3 more bedrooms and 2 more full baths. The lower level features a spacious 30 x 17 rec room with built-in full bar and it opens to rear terrace, a 16 x 12 state of the art exercise room and another full bath with steam shower. Outside you will be impressed with the in-ground pool surrounded by new pavers and an expansive rear yard. Updates includes 2 new HVAC systems (2012), water softener, cedar roof (2011), central vacuum system and 1st floor sound system.
Location
State DE
County New Castle
Area Hockssn/Greenvl/Centrvl (30902)
Zoning NC2A
Direction North
Rooms
Other Rooms Living Room, Dining Room, Primary Bedroom, Bedroom 2, Bedroom 3, Kitchen, Family Room, Bedroom 1, Other, Attic
Basement Full, Outside Entrance, Fully Finished
Interior
Interior Features Primary Bath(s), Kitchen - Island, Butlers Pantry, Ceiling Fan(s), Central Vacuum, Water Treat System, Wet/Dry Bar, Dining Area
Hot Water Oil
Heating Oil, Forced Air, Programmable Thermostat
Cooling Central A/C
Flooring Wood, Fully Carpeted, Tile/Brick
Fireplaces Number 2
Fireplaces Type Marble, Stone
Equipment Cooktop, Oven - Wall, Oven - Double, Oven - Self Cleaning, Dishwasher
Fireplace Y
Window Features Energy Efficient
Appliance Cooktop, Oven - Wall, Oven - Double, Oven - Self Cleaning, Dishwasher
Heat Source Oil
Laundry Main Floor
Exterior
Exterior Feature Deck(s), Patio(s), Porch(es)
Parking Features Inside Access, Garage Door Opener, Oversized
Garage Spaces 6.0
Fence Other
Pool In Ground
Utilities Available Cable TV
Water Access N
Roof Type Pitched,Shingle,Metal
Accessibility None
Porch Deck(s), Patio(s), Porch(es)
Attached Garage 3
Total Parking Spaces 6
Garage Y
Building
Lot Description Sloping, Open, Front Yard, Rear Yard, SideYard(s)
Story 2
Foundation Concrete Perimeter
Sewer On Site Septic
Water Well
Architectural Style Colonial
Level or Stories 2
Additional Building Above Grade
Structure Type 9'+ Ceilings,High
New Construction N
Schools
School District Red Clay Consolidated
Others
HOA Fee Include Common Area Maintenance,Snow Removal
Senior Community No
Tax ID 0700600177
Ownership Fee Simple
Security Features Security System
Acceptable Financing Conventional
Listing Terms Conventional
Financing Conventional
Read Less

Bought with George W Hobbs • Monument Sotheby's International Realty
GET MORE INFORMATION



