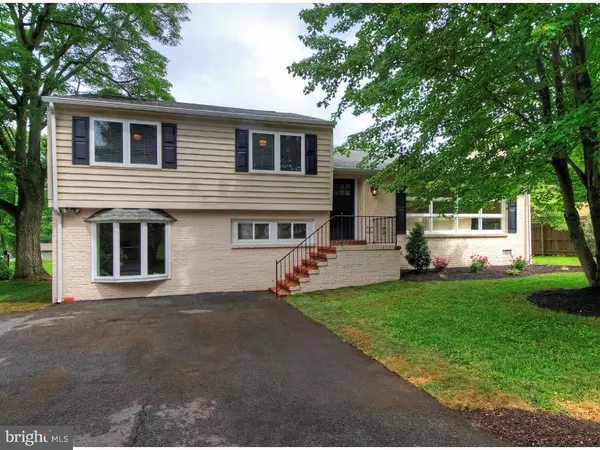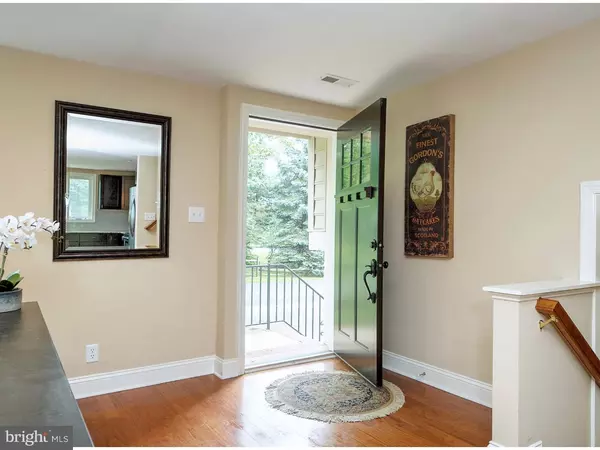For more information regarding the value of a property, please contact us for a free consultation.
7 HOLLY LN Centreville, DE 19807
Want to know what your home might be worth? Contact us for a FREE valuation!

Our team is ready to help you sell your home for the highest possible price ASAP
Key Details
Sold Price $355,000
Property Type Single Family Home
Sub Type Detached
Listing Status Sold
Purchase Type For Sale
Square Footage 2,000 sqft
Price per Sqft $177
Subdivision Hollingsworth
MLS Listing ID 1003945307
Sold Date 09/23/16
Style Colonial,Contemporary,Split Level
Bedrooms 3
Full Baths 3
HOA Fees $2/ann
HOA Y/N Y
Abv Grd Liv Area 2,000
Originating Board TREND
Year Built 1957
Annual Tax Amount $2,175
Tax Year 2015
Lot Size 7,405 Sqft
Acres 0.17
Lot Dimensions 100X75
Property Description
Welcome to Centreville. Conveniently located off of Route 52 and only a quick walk from the shops, cafes and legendary Buckley's Tavern sits this beautifully renovated split-level home. Enter into the gorgeous, light-filled open concept great room with new hardwood flooring, 12 frame picture window, wood burning fireplace and recessed lighting. The kitchen, complete with dark wood cabinetry, stainless steel appliances, granite counter tops and breakfast bar looks over the dining area with views of the rear deck and yard. Glass sliding doors off of the dining area provide access to the raised deck, ideal for indoor/outdoor dining and entertaining. Step down to the den with it's own set of sliders that lead to a rear patio. A full bath, office with bay window and a separate laundry/mud room complete the lower level. Upstairs, the master bedroom features a private bath with a custom marble, tile shower. Two additional bedrooms and a full hall bath are also found on the upper floor. The rear yard offers open, level recreation space with expansive views of it's tranquil Centreville setting. Additional upgrades since 2013 include: a new septic system, new HVAC and new vinyl casement windows. Welcome Home.
Location
State DE
County New Castle
Area Hockssn/Greenvl/Centrvl (30902)
Zoning NC10
Rooms
Other Rooms Living Room, Dining Room, Primary Bedroom, Bedroom 2, Kitchen, Family Room, Bedroom 1
Basement Outside Entrance, Fully Finished
Interior
Interior Features Primary Bath(s), Ceiling Fan(s), Breakfast Area
Hot Water Electric
Heating Gas, Heat Pump - Electric BackUp, Hot Water
Cooling Central A/C
Flooring Wood, Fully Carpeted, Tile/Brick
Fireplaces Number 1
Fireplaces Type Brick
Equipment Built-In Range, Dishwasher, Refrigerator, Disposal, Built-In Microwave
Fireplace Y
Window Features Energy Efficient,Replacement
Appliance Built-In Range, Dishwasher, Refrigerator, Disposal, Built-In Microwave
Heat Source Natural Gas
Laundry Lower Floor
Exterior
Exterior Feature Deck(s), Patio(s)
Garage Spaces 3.0
Utilities Available Cable TV
Water Access N
Roof Type Pitched,Shingle
Accessibility None
Porch Deck(s), Patio(s)
Total Parking Spaces 3
Garage N
Building
Lot Description Level
Story Other
Foundation Crawl Space
Sewer On Site Septic
Water Well
Architectural Style Colonial, Contemporary, Split Level
Level or Stories Other
Additional Building Above Grade
New Construction N
Schools
School District Red Clay Consolidated
Others
Senior Community No
Tax ID 07-007.00-070
Ownership Fee Simple
Acceptable Financing Conventional, VA, FHA 203(b)
Listing Terms Conventional, VA, FHA 203(b)
Financing Conventional,VA,FHA 203(b)
Read Less

Bought with Michael A Porro • Long & Foster Real Estate, Inc.
GET MORE INFORMATION



