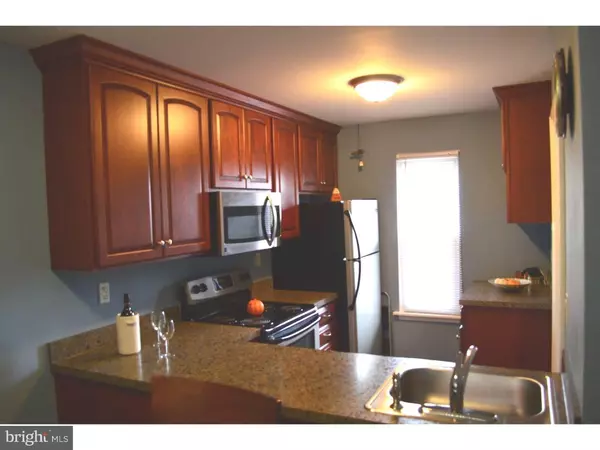For more information regarding the value of a property, please contact us for a free consultation.
298 WEXFORD CT Aston, PA 19014
Want to know what your home might be worth? Contact us for a FREE valuation!

Our team is ready to help you sell your home for the highest possible price ASAP
Key Details
Sold Price $177,000
Property Type Single Family Home
Sub Type Unit/Flat/Apartment
Listing Status Sold
Purchase Type For Sale
Square Footage 996 sqft
Price per Sqft $177
Subdivision Ballinahinch
MLS Listing ID 1003939665
Sold Date 03/06/17
Style Colonial
Bedrooms 2
Full Baths 2
HOA Fees $188/mo
HOA Y/N N
Abv Grd Liv Area 996
Originating Board TREND
Year Built 1993
Annual Tax Amount $3,113
Tax Year 2017
Lot Size 1,045 Sqft
Acres 0.02
Property Description
Wow, a fabulous First Floor End Unit backing up to wooded area! This is a tastefully decorated and improved condo with a finished basement. Any cook will enjoy the lovely new kitchen with a nice tall window with a lovely view, new cabinetry, built in microwave, electric cooking, new counter tops and flooring that is run out into the hallway. The dining room is open to the kitchen with a nice counter top area for entertaining. The living room offers a gas fireplace, large side window (a bonus being an end unit) and sliders to the rear covered balcony overlooking a secluded wooded area, the perfect spot to relax and commune with nature. There is a first floor laundry closet and coat closet. The master bedroom suite has a hall door to close off the suite for privacy, the suite offers a full bath with tile flooring and vanity with a large counter top, wic with shelving and a spacious master bedroom with a oversized window facing the wooded area. The 2nd bedroom has an oversized window and a nice size closet. Full hall bath with tile flooring. The basement is finished off nicely with w/w carpeting, over head lighting and a large storage room. This unit is very desirable. Enjoy the care free lifestyle living in Ballinahinch offers, it is a walkable community with sidewalks and streetlights. The desireable Wexford Court location is a nice nook area with ample parking. Award Winning Penn Delco schools. You can walk down the hill to Barnabys restaurant! The Ballinahinch Condo Assn. Management Co has a yearly fee of $161.00 at this time.
Location
State PA
County Delaware
Area Aston Twp (10402)
Zoning RESID
Rooms
Other Rooms Living Room, Dining Room, Primary Bedroom, Kitchen, Family Room, Bedroom 1, Laundry
Basement Full
Interior
Interior Features Primary Bath(s)
Hot Water Natural Gas
Heating Gas, Forced Air
Cooling Central A/C
Flooring Fully Carpeted, Tile/Brick
Fireplaces Number 1
Fireplaces Type Gas/Propane
Equipment Oven - Self Cleaning, Dishwasher, Built-In Microwave
Fireplace Y
Appliance Oven - Self Cleaning, Dishwasher, Built-In Microwave
Heat Source Natural Gas
Laundry Main Floor
Exterior
Exterior Feature Deck(s)
Utilities Available Cable TV
Amenities Available Tennis Courts
Waterfront N
Water Access N
Roof Type Pitched,Shingle
Accessibility None
Porch Deck(s)
Garage N
Building
Story 1
Foundation Concrete Perimeter
Sewer Public Sewer
Water Public
Architectural Style Colonial
Level or Stories 1
Additional Building Above Grade
New Construction N
Schools
Middle Schools Northley
High Schools Sun Valley
School District Penn-Delco
Others
Pets Allowed Y
HOA Fee Include Common Area Maintenance,Ext Bldg Maint,Lawn Maintenance,Snow Removal,Trash
Senior Community No
Tax ID 02-00-02670-64
Ownership Condominium
Acceptable Financing Conventional, FHA 203(b)
Listing Terms Conventional, FHA 203(b)
Financing Conventional,FHA 203(b)
Pets Description Case by Case Basis
Read Less

Bought with Michael J Koperna • Keller Williams Real Estate - West Chester
GET MORE INFORMATION



