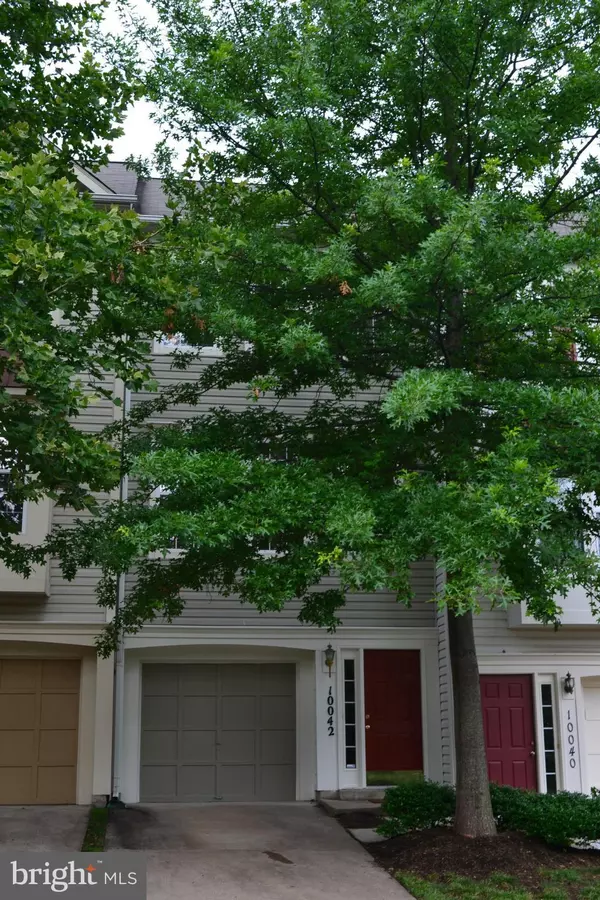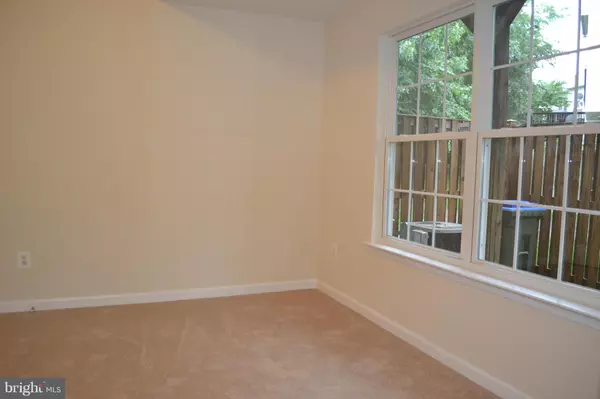For more information regarding the value of a property, please contact us for a free consultation.
10042 LORD LOVAT WAY #BLD 15 U Bristow, VA 20136
Want to know what your home might be worth? Contact us for a FREE valuation!

Our team is ready to help you sell your home for the highest possible price ASAP
Key Details
Sold Price $255,000
Property Type Townhouse
Sub Type Interior Row/Townhouse
Listing Status Sold
Purchase Type For Sale
Square Footage 1,418 sqft
Price per Sqft $179
Subdivision Barr Hill At Inverness
MLS Listing ID 1000250885
Sold Date 08/21/15
Style Colonial
Bedrooms 3
Full Baths 3
Half Baths 1
Condo Fees $115/mo
HOA Fees $50/mo
HOA Y/N Y
Abv Grd Liv Area 1,106
Originating Board MRIS
Year Built 1998
Annual Tax Amount $2,744
Tax Year 2014
Property Description
Fantastic Home in Barrhill At Iverness, new carpet, new wood floor in kitchen, new stainless steel appliances, new paint, 3 Bedrooms 3.5 bathrooms, move-in-ready condition. As very bight and spacious floor plan, with a large deck off of the kitchen and a patio off the lower level bedroom, large one car garage makes this home complete. Near schools and shopping, you need to see this property.
Location
State VA
County Prince William
Zoning RPC
Rooms
Basement Outside Entrance, Rear Entrance, Fully Finished
Interior
Interior Features Kitchen - Gourmet, Kitchen - Table Space, Dining Area, Kitchen - Eat-In, Built-Ins, Primary Bath(s), Wood Floors, Floor Plan - Traditional, Floor Plan - Open
Hot Water Electric
Heating Central, Forced Air
Cooling Central A/C, Ceiling Fan(s), Heat Pump(s)
Equipment Washer/Dryer Hookups Only, Dishwasher, Disposal, Dryer, Microwave, Oven/Range - Gas, Refrigerator, Washer
Fireplace N
Appliance Washer/Dryer Hookups Only, Dishwasher, Disposal, Dryer, Microwave, Oven/Range - Gas, Refrigerator, Washer
Heat Source Natural Gas
Exterior
Exterior Feature Deck(s), Patio(s)
Parking Features Garage Door Opener
Garage Spaces 1.0
Community Features Selling
Utilities Available Under Ground
Amenities Available Swimming Pool
Water Access N
Accessibility None
Porch Deck(s), Patio(s)
Attached Garage 1
Total Parking Spaces 1
Garage Y
Private Pool N
Building
Story 3+
Sewer Public Sewer
Water Public
Architectural Style Colonial
Level or Stories 3+
Additional Building Above Grade, Below Grade
New Construction N
Schools
Elementary Schools Cedar Point
Middle Schools Marsteller
School District Prince William County Public Schools
Others
HOA Fee Include Insurance,Trash,Snow Removal
Senior Community No
Tax ID 201264
Ownership Condominium
Special Listing Condition Standard
Read Less

Bought with Regina C Shull • Keller Williams Realty/Lee Beaver & Assoc.
GET MORE INFORMATION



