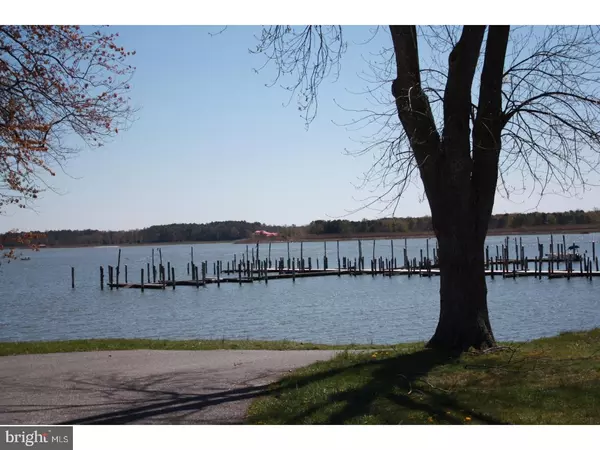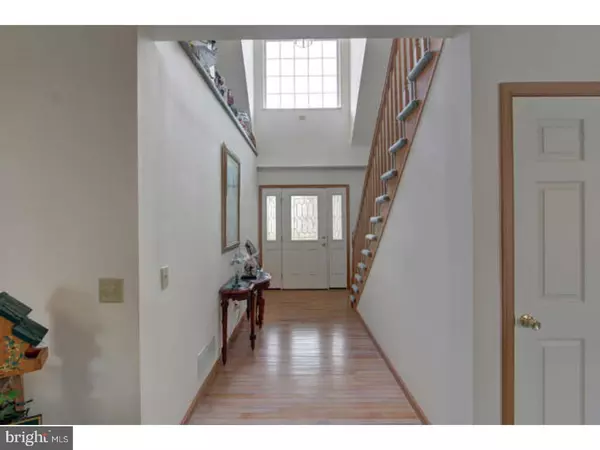For more information regarding the value of a property, please contact us for a free consultation.
86 COMANCHE CIR Millsboro, DE 19966
Want to know what your home might be worth? Contact us for a FREE valuation!

Our team is ready to help you sell your home for the highest possible price ASAP
Key Details
Sold Price $290,000
Property Type Single Family Home
Sub Type Detached
Listing Status Sold
Purchase Type For Sale
Subdivision Warwick Park
MLS Listing ID 1003665795
Sold Date 06/28/17
Style Cape Cod
Bedrooms 3
Full Baths 2
Half Baths 1
HOA Fees $12/ann
HOA Y/N Y
Originating Board TREND
Year Built 2001
Annual Tax Amount $911
Tax Year 2016
Lot Size 0.344 Acres
Acres 0.34
Lot Dimensions 100X150
Property Description
With beach and boating living just a mile away, you'll savor the peaceful lifestyle at Warwick Park. Tucked conveniently between Indian River, the City of Millsboro, and quick Lewes/Rehoboth/Dewey Beach access on Route 24, you have the perfect storm of amenities to accentuate all aspects of your lifestyle. Your home is a stately cape with inviting front porch and relaxing rear patio. Positioned for the best beach and aquatic life styles, this home also provides warm winter amenities such as the gas family room fireplace and warming gas stove in the sun porch. The very open floor plan connects all living spaces yet provides a private first floor master suite with private bath and sunroom with propane stove. The eat-in kitchen boasts a center island with casual breakfast bar, gas cooking, abundant cabinetry, and double sink with window overlooking the large yard. The laundry includes a private half bath for guests separated from the main living spaces. The foyer is exquisite with a leaded glass door, hardwood flooring and a large feature shelf to display your fondest collections. Climb the elegant staircase to a spacious, cozy reading/sitting nook. Each bedroom is spacious but on boasts 17' x 13' sleeping and repose area. An extensive, easy to access storage area exists on this floor also as well as a full bath. The oversized shed is perfect for storing gardening and landscaping equipment and seasonal outdoor furniture. Enjoy an extra-deep two car garage with rafter storage as well as driveway parking for up to 6 vehicles! Boat storage on your property is no problem on this spacious property. Launch your boat at the nearby public boat launch or rent one of the available boat slips right at the end of your street! We have it all. Come visit soon because at this price and these amenities we'll be moving on quickly!
Location
State DE
County Sussex
Area Indian River Hundred (31008)
Zoning B
Rooms
Other Rooms Living Room, Dining Room, Primary Bedroom, Bedroom 2, Kitchen, Family Room, Bedroom 1, Other, Attic
Interior
Interior Features Kitchen - Island, Ceiling Fan(s), Breakfast Area
Hot Water Natural Gas
Heating Propane, Forced Air
Cooling Central A/C
Flooring Fully Carpeted, Vinyl
Fireplaces Number 1
Fireplaces Type Gas/Propane
Equipment Oven - Self Cleaning
Fireplace Y
Window Features Energy Efficient
Appliance Oven - Self Cleaning
Heat Source Bottled Gas/Propane
Laundry Main Floor
Exterior
Exterior Feature Patio(s), Porch(es)
Garage Spaces 4.0
Utilities Available Cable TV
Water Access N
Roof Type Pitched
Accessibility None
Porch Patio(s), Porch(es)
Attached Garage 2
Total Parking Spaces 4
Garage Y
Building
Lot Description Level, Front Yard, Rear Yard, SideYard(s)
Story 1.5
Sewer On Site Septic
Water Well
Architectural Style Cape Cod
Level or Stories 1.5
New Construction N
Others
Senior Community No
Tax ID 2-34-34.00-254.00
Ownership Fee Simple
Acceptable Financing Conventional, VA, FHA 203(b), USDA
Listing Terms Conventional, VA, FHA 203(b), USDA
Financing Conventional,VA,FHA 203(b),USDA
Read Less

Bought with Non Subscribing Member • Non Member Office
GET MORE INFORMATION



