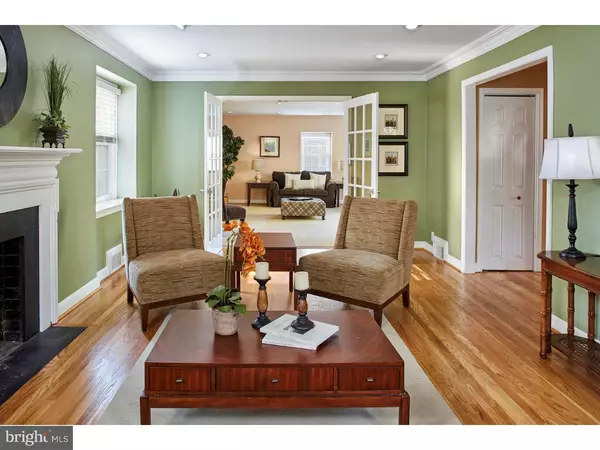For more information regarding the value of a property, please contact us for a free consultation.
409 CHARLES LN Wynnewood, PA 19096
Want to know what your home might be worth? Contact us for a FREE valuation!

Our team is ready to help you sell your home for the highest possible price ASAP
Key Details
Sold Price $675,000
Property Type Single Family Home
Sub Type Detached
Listing Status Sold
Purchase Type For Sale
Square Footage 3,142 sqft
Price per Sqft $214
Subdivision Shortridge
MLS Listing ID 1003486119
Sold Date 11/04/16
Style Colonial
Bedrooms 4
Full Baths 2
Half Baths 2
HOA Y/N N
Abv Grd Liv Area 3,142
Originating Board TREND
Year Built 1949
Annual Tax Amount $11,358
Tax Year 2016
Lot Size 9,100 Sqft
Acres 0.21
Lot Dimensions 55
Property Description
Move right into this stunning stone Colonial perfectly renovated and maintained and set on a beautiful flat lot within one of Wynnewood's most coveted neighborhoods. Features include gleaming oak floors throughout, freshly painted neutral d?cor, beautifully renovated Kitchen with maple cabinetry, granite countertops and stainless steel appliances, sun-filled Dining area, gracious Living Room with bright windows, wood burning fireplace with custom millwork surround, mantle and 2-piece crown molding, beautifully renovated baths, spacious Family Room, stunning Master Suite, finished Basement and more. Quiet neighborhood yet within walking distance to shopping, trains and restaurants. This one will not last long.
Location
State PA
County Montgomery
Area Lower Merion Twp (10640)
Zoning R4
Rooms
Other Rooms Living Room, Dining Room, Primary Bedroom, Bedroom 2, Bedroom 3, Kitchen, Family Room, Bedroom 1, Attic
Basement Full, Fully Finished
Interior
Interior Features Primary Bath(s), Kitchen - Island, Butlers Pantry, Ceiling Fan(s), WhirlPool/HotTub, Kitchen - Eat-In
Hot Water Natural Gas
Heating Gas
Cooling Central A/C
Fireplaces Number 1
Equipment Cooktop, Oven - Wall, Oven - Self Cleaning, Dishwasher, Refrigerator, Disposal
Fireplace Y
Appliance Cooktop, Oven - Wall, Oven - Self Cleaning, Dishwasher, Refrigerator, Disposal
Heat Source Natural Gas
Laundry Basement
Exterior
Exterior Feature Deck(s), Patio(s)
Garage Spaces 3.0
Fence Other
Utilities Available Cable TV
Waterfront N
Water Access N
Roof Type Shingle
Accessibility None
Porch Deck(s), Patio(s)
Total Parking Spaces 3
Garage N
Building
Lot Description Irregular, Level, Front Yard, Rear Yard, SideYard(s)
Story 3+
Sewer Public Sewer
Water Public
Architectural Style Colonial
Level or Stories 3+
Additional Building Above Grade, Shed
Structure Type Cathedral Ceilings
New Construction N
Schools
School District Lower Merion
Others
Senior Community No
Tax ID 40-00-10016-006
Ownership Fee Simple
Security Features Security System
Read Less

Bought with Kathe F O'Donovan • BHHS Fox & Roach-Rosemont
GET MORE INFORMATION



