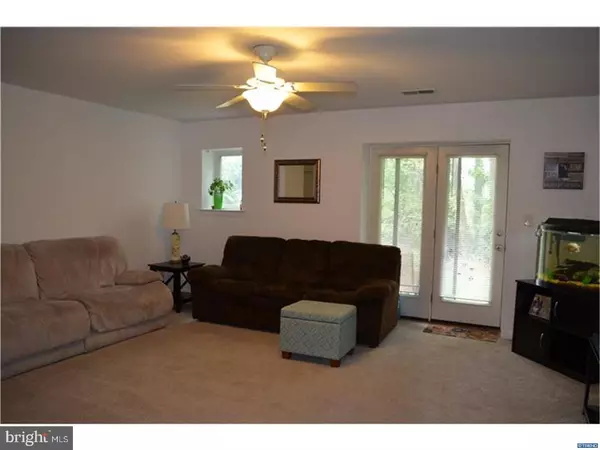For more information regarding the value of a property, please contact us for a free consultation.
3802 EASTVIEW LN Wilmington, DE 19802
Want to know what your home might be worth? Contact us for a FREE valuation!

Our team is ready to help you sell your home for the highest possible price ASAP
Key Details
Sold Price $105,000
Property Type Single Family Home
Sub Type Unit/Flat/Apartment
Listing Status Sold
Purchase Type For Sale
Square Footage 1,200 sqft
Price per Sqft $87
Subdivision Paladin Club
MLS Listing ID 1000324313
Sold Date 11/30/17
Style Traditional
Bedrooms 2
Full Baths 1
HOA Fees $268/mo
HOA Y/N N
Abv Grd Liv Area 1,200
Originating Board TREND
Year Built 2000
Annual Tax Amount $1,470
Tax Year 2016
Lot Dimensions 0X0
Property Description
Welcoming & Updated ground level 2 Bedroom, 1 Bathroom Roxanne model condo located in Paladin Club. Enter into the large living room with french doors that take you outside to a private wooded patio. Updated kitchen w NEW SS appliances, NEW Floors, breakfast bar and dining area are perfect for entertaining friends and family. The generous Master bedroom has large windows that let in tons of natural light, two large closets and opens to the full bath with linen closet. A second bedroom or office and laundry area completes this condo. Condo fees include: clubhouse, indoor/outdoor pools, fitness center, tennis courts, common area maintenance, lawn, snow and trash removal. Conveniently located to 195 and 495,an easy commute to downtown Wilmington and Philadelphia!
Location
State DE
County New Castle
Area Brandywine (30901)
Zoning RES
Rooms
Other Rooms Living Room, Dining Room, Primary Bedroom, Kitchen, Bedroom 1
Interior
Interior Features Butlers Pantry, Ceiling Fan(s)
Hot Water Natural Gas
Heating Forced Air
Cooling Central A/C
Flooring Fully Carpeted, Vinyl, Tile/Brick
Equipment Oven - Self Cleaning, Dishwasher, Disposal, Built-In Microwave
Fireplace N
Appliance Oven - Self Cleaning, Dishwasher, Disposal, Built-In Microwave
Heat Source Natural Gas
Laundry Main Floor
Exterior
Exterior Feature Patio(s)
Utilities Available Cable TV
Amenities Available Swimming Pool, Tennis Courts, Club House
Water Access N
Roof Type Pitched,Shingle
Accessibility None
Porch Patio(s)
Garage N
Building
Lot Description Trees/Wooded
Story 1
Sewer Public Sewer
Water Public
Architectural Style Traditional
Level or Stories 1
Additional Building Above Grade
New Construction N
Schools
School District Brandywine
Others
HOA Fee Include Pool(s),Common Area Maintenance,Lawn Maintenance,Snow Removal,Trash,Water,Sewer,Parking Fee,Insurance,Management
Senior Community No
Tax ID 06-149.00-062.C.3802
Ownership Fee Simple
Acceptable Financing Conventional
Listing Terms Conventional
Financing Conventional
Read Less

Bought with Dakota D Williams • Long & Foster Real Estate, Inc.
GET MORE INFORMATION



