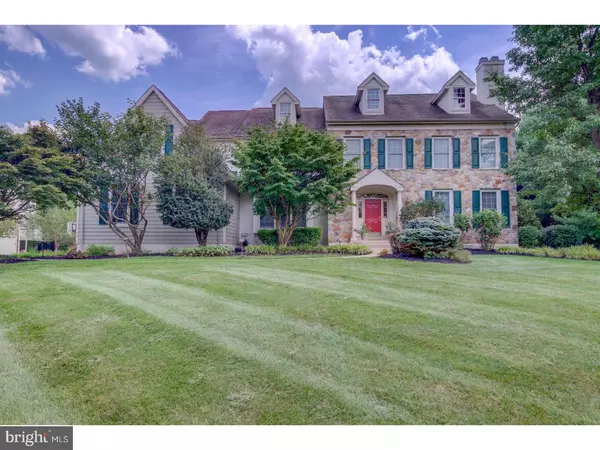For more information regarding the value of a property, please contact us for a free consultation.
1022 CEDAR MILL LN West Chester, PA 19382
Want to know what your home might be worth? Contact us for a FREE valuation!

Our team is ready to help you sell your home for the highest possible price ASAP
Key Details
Sold Price $712,000
Property Type Single Family Home
Sub Type Detached
Listing Status Sold
Purchase Type For Sale
Subdivision Hamilton Place
MLS Listing ID 1000293961
Sold Date 12/07/17
Style Traditional
Bedrooms 5
Full Baths 3
Half Baths 1
HOA Fees $35/ann
HOA Y/N Y
Originating Board TREND
Year Built 1995
Annual Tax Amount $13,991
Tax Year 2017
Lot Size 0.692 Acres
Acres 0.7
Lot Dimensions 0X0
Property Description
Birmingham Township living at it's best! Located on a private cul-de-sac sits this stately, spacious & bright custom-built colonial in the Hamilton Place neighborhood. Located in the Unionville-Chadds Ford school district yet minutes to the West Chester Boro with easy commute to Philly and DE. Step inside this well maintained home with 5 bedrooms, 3.1 baths. The elegant grand foyer with turned staircase is flanked by a bright Living Room with gas marble fireplace and a banquet size Dining Room with window seat and upgraded moldings. Family room with wall of windows and vaulted ceilings has an amazing 2 sided stone gas fireplace. Dry Bar is plumbed. 1st floor office allows for a quiet home office. Entertaining is easy in the charming Kitchen with white 42" cabinets, large kitchen island and loads of cabinets. Gorgeous breakfast nook with plantation shutters with a see-thru gas fireplace to family room. French doors lead off the family room to deck and a private flat backyard. Back and front stairs lead to second floor which features 5 bedrooms and 3 full bathrooms including a secluded owner's suite with gas fireplace, huge walk-in closet and large Master Bath with dual vanity, jetted tub and glass shower. Spacious bedrooms with walk-in closets, large hall bath and princess suite. The walk-out finished lower level with daylight windows has 2nd family room, game area, wine cellar and plenty of storage. Home Warranty, New Hardie Board Siding on Garage. Fantastic curb appeal,lot and location!
Location
State PA
County Chester
Area Birmingham Twp (10365)
Zoning R1
Rooms
Other Rooms Living Room, Dining Room, Primary Bedroom, Bedroom 2, Bedroom 3, Bedroom 5, Kitchen, Family Room, Breakfast Room, Bedroom 1, Laundry, Other
Basement Full, Outside Entrance
Interior
Interior Features Primary Bath(s), Kitchen - Island, Skylight(s), Ceiling Fan(s), WhirlPool/HotTub, Wet/Dry Bar, Kitchen - Eat-In
Hot Water Natural Gas
Heating Forced Air
Cooling Central A/C
Flooring Wood, Fully Carpeted, Tile/Brick
Fireplaces Number 1
Fireplaces Type Marble, Stone, Gas/Propane
Equipment Cooktop, Oven - Double, Dishwasher, Disposal, Built-In Microwave
Fireplace Y
Appliance Cooktop, Oven - Double, Dishwasher, Disposal, Built-In Microwave
Heat Source Natural Gas
Laundry Main Floor
Exterior
Exterior Feature Deck(s)
Garage Spaces 5.0
Utilities Available Cable TV
Waterfront N
Water Access N
Roof Type Shingle
Accessibility Mobility Improvements
Porch Deck(s)
Attached Garage 3
Total Parking Spaces 5
Garage Y
Building
Lot Description Cul-de-sac, Level, Front Yard, Rear Yard, SideYard(s)
Story 2
Foundation Brick/Mortar
Sewer On Site Septic
Water Public
Architectural Style Traditional
Level or Stories 2
Structure Type Cathedral Ceilings,9'+ Ceilings
New Construction N
Schools
Elementary Schools Pocopson
Middle Schools Charles F. Patton
High Schools Unionville
School District Unionville-Chadds Ford
Others
HOA Fee Include Common Area Maintenance
Senior Community No
Tax ID 65-02 -0003.1000
Ownership Fee Simple
Security Features Security System
Read Less

Bought with Ayse Clay • Keller Williams Realty Devon-Wayne
GET MORE INFORMATION



