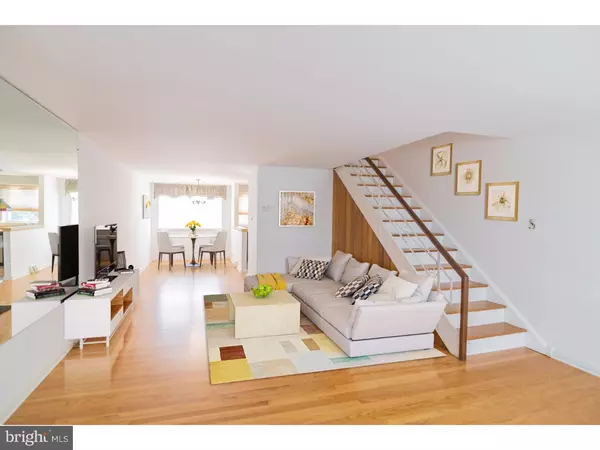For more information regarding the value of a property, please contact us for a free consultation.
5469 QUENTIN ST Philadelphia, PA 19128
Want to know what your home might be worth? Contact us for a FREE valuation!

Our team is ready to help you sell your home for the highest possible price ASAP
Key Details
Sold Price $225,000
Property Type Townhouse
Sub Type Interior Row/Townhouse
Listing Status Sold
Purchase Type For Sale
Square Footage 1,132 sqft
Price per Sqft $198
Subdivision Wissahickon
MLS Listing ID 1003631867
Sold Date 12/30/16
Style Traditional
Bedrooms 3
Full Baths 1
HOA Y/N N
Abv Grd Liv Area 1,132
Originating Board TREND
Year Built 1955
Annual Tax Amount $2,174
Tax Year 2016
Lot Size 1,788 Sqft
Acres 0.04
Lot Dimensions 16X110
Property Description
Gorgeous stone front townhome located in beautiful Wissahickon section of Roxborough adjoining Fairmount Park. Recently renovated with gleaming hardwood floors, handsome cherry cabinet kitchen with brand new stainless steel appliances and granite counters, new sparkling tile hall bath, and crisp freshly painted interior. Super convenient City location with suburban-like feel. No parking issue here with your own driveway & garage. You'll be just minutes from train station, Center City, Historic Main Street Manayunk, 76, Walnut Lane Public Golf Course, the winding trails of Wissahickon/Fairmount Park and mouth watering custard from the iconic Dari-delight Custard Stand! Available for your immediate enjoyment. You can simply unpack and relax.
Location
State PA
County Philadelphia
Area 19128 (19128)
Zoning RSA5
Rooms
Other Rooms Living Room, Dining Room, Primary Bedroom, Bedroom 2, Kitchen, Family Room, Bedroom 1
Basement Full
Interior
Hot Water Natural Gas
Heating Gas, Forced Air
Cooling Central A/C
Flooring Wood
Fireplace N
Window Features Replacement
Heat Source Natural Gas
Laundry None
Exterior
Garage Spaces 2.0
Water Access N
Accessibility None
Attached Garage 1
Total Parking Spaces 2
Garage Y
Building
Story 2
Sewer Public Sewer
Water Public
Architectural Style Traditional
Level or Stories 2
Additional Building Above Grade
New Construction N
Schools
School District The School District Of Philadelphia
Others
Senior Community No
Tax ID 213221564
Ownership Fee Simple
Read Less

Bought with Elaine Y Seiler • Keller Williams Real Estate-Montgomeryville
GET MORE INFORMATION



