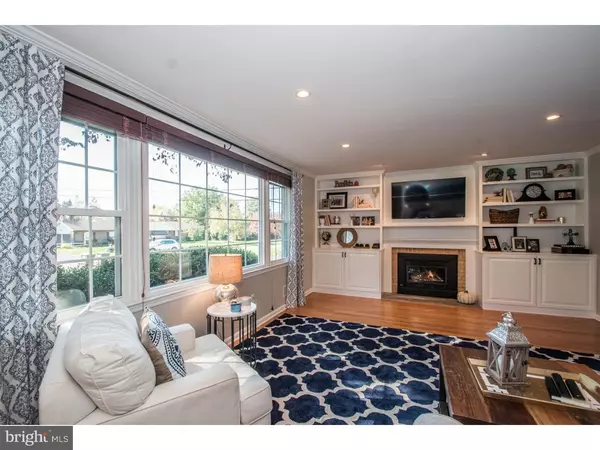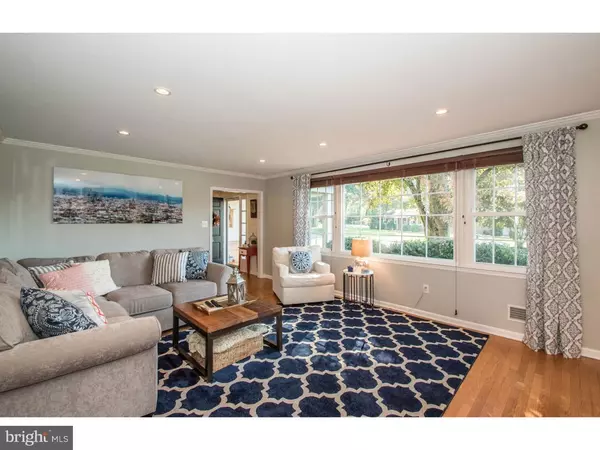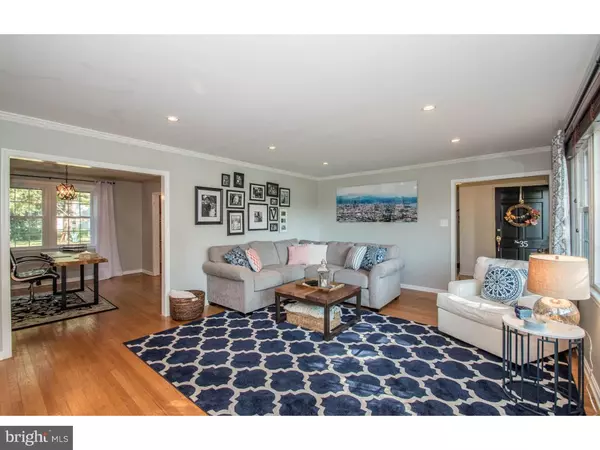For more information regarding the value of a property, please contact us for a free consultation.
35 WINTERBURY CIR Wilmington, DE 19808
Want to know what your home might be worth? Contact us for a FREE valuation!

Our team is ready to help you sell your home for the highest possible price ASAP
Key Details
Sold Price $435,000
Property Type Single Family Home
Sub Type Detached
Listing Status Sold
Purchase Type For Sale
Square Footage 2,800 sqft
Price per Sqft $155
Subdivision Winterbury
MLS Listing ID 1003957135
Sold Date 12/06/16
Style Colonial
Bedrooms 4
Full Baths 2
Half Baths 1
HOA Fees $6/ann
HOA Y/N Y
Abv Grd Liv Area 2,800
Originating Board TREND
Year Built 1961
Annual Tax Amount $3,266
Tax Year 2015
Lot Size 0.550 Acres
Acres 0.55
Lot Dimensions 113X182
Property Description
Immaculate 2 Story Brick Colonial, in the upscale neighborhood of Winterbury, offers more than 2,800 sf of living space plus a finished lower level and 2 car turned garage. This lovely home has been completely updated and meticulously maintained inside and out. The well appointed, spacious kitchen with 42" cabinets, granite counters, and S/S appliances includes a Wolf gas stove, double wall ovens, new dishwasher, refrigerator and wine cooler, plus a gorgeous new custom island with absolute black honed chiseled edge granite top. Enjoy family meals in the adjacent eating area, then relax to the large family room with vaulted ceiling, tile floor and lots of windows w/views of the paver patio with an outdoor fireplace & separate fire-pit, and the fenced rear yard. Both the living room and dining room are tastefully appointed with lovely hardwood floors, and the living room features a gas fireplace flanked by custom built-in bookcases, crown molding and recessed lighting. The 2nd floor offers a large master suite that includes an expanded & updated master bath w/double sink, tile shower stall and tile floor. Three additional bedrooms (2 w/walk-in closets), laundry closet and renovated hall bath complete this level. The finished lower level offers a large 2nd family room, utility area, and storage area. Additional updates include new energy efficient windows, new HVAC (2015), French drain/sump pump (2013), and most of the house has been freshly painted. The 1/2 acre lot is flat and tastefully landscaped. Showings begin at the Open House on Sunday 10/23.
Location
State DE
County New Castle
Area Elsmere/Newport/Pike Creek (30903)
Zoning NC21
Rooms
Other Rooms Living Room, Dining Room, Primary Bedroom, Bedroom 2, Bedroom 3, Kitchen, Family Room, Bedroom 1, Other, Attic
Basement Full
Interior
Interior Features Primary Bath(s), Kitchen - Island, Butlers Pantry, Ceiling Fan(s), Dining Area
Hot Water Natural Gas
Heating Gas, Forced Air
Cooling Central A/C
Flooring Wood, Tile/Brick
Fireplaces Number 1
Fireplaces Type Gas/Propane
Equipment Built-In Range, Oven - Wall, Oven - Double, Dishwasher, Disposal
Fireplace Y
Appliance Built-In Range, Oven - Wall, Oven - Double, Dishwasher, Disposal
Heat Source Natural Gas
Laundry Upper Floor
Exterior
Exterior Feature Patio(s), Porch(es)
Garage Spaces 5.0
Fence Other
Water Access N
Roof Type Shingle
Accessibility None
Porch Patio(s), Porch(es)
Attached Garage 2
Total Parking Spaces 5
Garage Y
Building
Lot Description Level, Front Yard, Rear Yard
Story 2
Foundation Brick/Mortar
Sewer Public Sewer
Water Public
Architectural Style Colonial
Level or Stories 2
Additional Building Above Grade, Shed
Structure Type Cathedral Ceilings
New Construction N
Schools
Elementary Schools Brandywine Springs School
Middle Schools Skyline
High Schools Thomas Mckean
School District Red Clay Consolidated
Others
HOA Fee Include Snow Removal
Senior Community No
Tax ID 08-026.10-031
Ownership Fee Simple
Security Features Security System
Acceptable Financing Conventional
Listing Terms Conventional
Financing Conventional
Read Less

Bought with Rory D Burkhart • Keller Williams Realty - Kennett Square
GET MORE INFORMATION



