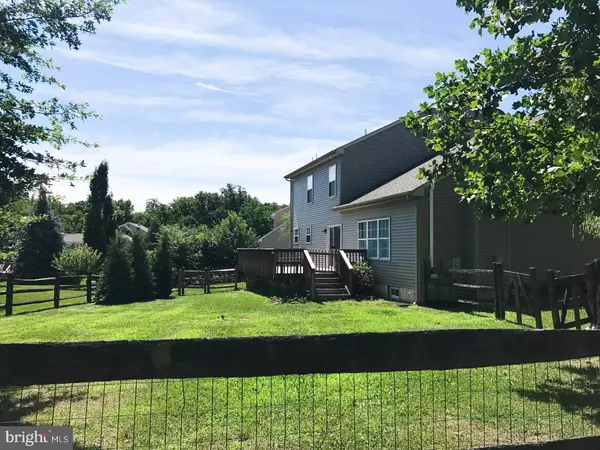For more information regarding the value of a property, please contact us for a free consultation.
143 SHREWSBURY DR Wilmington, DE 19810
Want to know what your home might be worth? Contact us for a FREE valuation!

Our team is ready to help you sell your home for the highest possible price ASAP
Key Details
Sold Price $429,900
Property Type Single Family Home
Sub Type Detached
Listing Status Sold
Purchase Type For Sale
Subdivision Ballymeade
MLS Listing ID 1000325639
Sold Date 12/22/17
Style Colonial
Bedrooms 4
Full Baths 2
Half Baths 1
HOA Fees $20/ann
HOA Y/N Y
Originating Board TREND
Year Built 1998
Annual Tax Amount $3,815
Tax Year 2016
Lot Size 0.270 Acres
Acres 0.27
Lot Dimensions 124X125
Property Description
Don't miss this beautifully renovated 4 bedroom home on one of the largest lots in this popular community! Bright and cheery throughout, two-story open foyer with hardwood floors, large Living Room & Dining Room with crown molding, chair rail & double closet, newly renovated eat-in Kitchen with granite counters, center island, pull-out drawers in cabinets, ceramic tiled backsplash, double pantry, separate desk area, gas range & refrigerator included, access to the raised deck & huge fenced yard. The Family Room has a vaulted ceiling & gas fireplace & is open to the Kitchen which is perfect for entertaining. There is a convenient first floor updated powder room & laundry room with the washer & dryer included, built-in cabinets & plenty of storage space. The second level has a new bathroom & spacious bedrooms with great closet space. You will love the grand MBedroom suite with huge walk-in closet & private MBathroom with double shower. The finished Recreation Room is gigantic along with another huge area could be used for your personal gym, office or hobbies! The interior has been freshly painted, some new carpet, new lighting throughout, new roof 2014, 2-car garage & one-year HMS warranty is included! The location is amazing in the back of the community on a quiet street with an easy walk to the park, tennis & more! Close to I-95, restaurants, shopping, public transportation & more!
Location
State DE
County New Castle
Area Brandywine (30901)
Zoning NC6.5
Rooms
Other Rooms Living Room, Dining Room, Primary Bedroom, Bedroom 2, Bedroom 3, Kitchen, Family Room, Bedroom 1, Laundry, Other, Attic
Basement Full, Fully Finished
Interior
Interior Features Primary Bath(s), Kitchen - Island, Butlers Pantry, Kitchen - Eat-In
Hot Water Electric
Heating Forced Air
Cooling Central A/C
Flooring Wood, Fully Carpeted, Tile/Brick
Fireplaces Number 1
Fireplaces Type Gas/Propane
Equipment Built-In Range, Oven - Self Cleaning, Dishwasher, Refrigerator, Disposal
Fireplace Y
Appliance Built-In Range, Oven - Self Cleaning, Dishwasher, Refrigerator, Disposal
Heat Source Natural Gas
Laundry Main Floor
Exterior
Exterior Feature Deck(s)
Parking Features Inside Access, Garage Door Opener
Garage Spaces 4.0
Fence Other
Utilities Available Cable TV
Amenities Available Tennis Courts, Tot Lots/Playground
Water Access N
Roof Type Shingle
Accessibility Mobility Improvements
Porch Deck(s)
Attached Garage 2
Total Parking Spaces 4
Garage Y
Building
Lot Description Corner, Level, Front Yard, Rear Yard, SideYard(s)
Story 2
Sewer Public Sewer
Water Public
Architectural Style Colonial
Level or Stories 2
New Construction N
Schools
School District Brandywine
Others
HOA Fee Include Common Area Maintenance,Snow Removal
Senior Community No
Tax ID 06-015.00-163
Ownership Fee Simple
Acceptable Financing Conventional, VA, FHA 203(b)
Listing Terms Conventional, VA, FHA 203(b)
Financing Conventional,VA,FHA 203(b)
Read Less

Bought with Jennifer E Kulas • BHHS Fox & Roach-Concord
GET MORE INFORMATION



