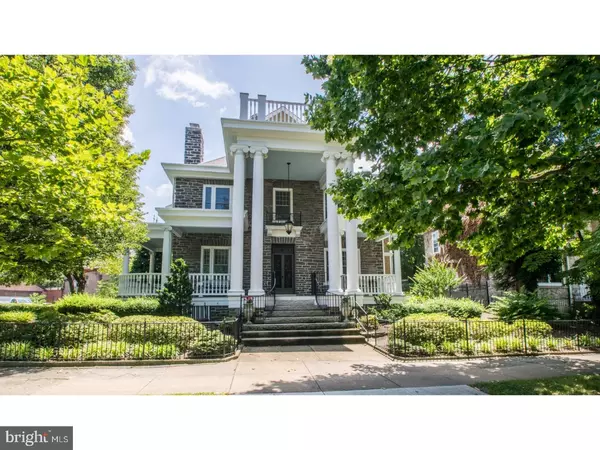For more information regarding the value of a property, please contact us for a free consultation.
1914 BAYNARD BLVD Wilmington, DE 19802
Want to know what your home might be worth? Contact us for a FREE valuation!

Our team is ready to help you sell your home for the highest possible price ASAP
Key Details
Sold Price $410,000
Property Type Single Family Home
Sub Type Detached
Listing Status Sold
Purchase Type For Sale
Square Footage 3,600 sqft
Price per Sqft $113
Subdivision Wilm #04
MLS Listing ID 1000322867
Sold Date 01/04/18
Style Colonial,Victorian
Bedrooms 7
Full Baths 3
Half Baths 1
HOA Y/N N
Abv Grd Liv Area 3,600
Originating Board TREND
Year Built 1901
Annual Tax Amount $4,652
Tax Year 2017
Lot Size 6,534 Sqft
Acres 0.15
Lot Dimensions 86X100
Property Description
Fresh Paint! New photos! Qualified buyers may get up to $5,000 in closing cost! The historic "Topkis" house, circa 1900, offers original detail and timeless elegance with modern comfort and convenience. Quality and luxury are apparent from the moment you enter through custom front doors with matching transom. Wainscoting, French door, chair railing, crown & picture molding, gleaming hardwood floors, front and rear staircases & stone gas fireplace are just a few of the numerous original details that have been restored to their former beauty. On the first floor, two front parlors currently being utilized as a living room and den, offer flexible space depending on your living and entertaining needs. Dining room has a 3-window bay with abundant natural light. Butler's Pantry features a wet bar, D/W, icemaker and wine cooler. Kitchen is a chef's delight with double door Subzero refrigerator, custom tile backsplash & accents, stainless D/W, microwave & 6 burner Dacor range with custom hood vent, recessed lighting, tray ceiling and circular island. Sunroom addition has radiant heated tile floor with Anderson doors leading to side porch and rear deck. This addition also features an elevator shaft and a half bath. 2nd floor features 3 generously sized bedrooms, one with a gas burning fireplace, 2 full bathrooms and an office that could be used as an additional bedroom with Anderson door leading to rear porch. Master bedroom suite includes a full bath with dual sinks & large shower as well as a sitting room/craft room with laundry. Completing the living space, the 3rd floor is comprised of 3 bedrooms, 1 full bathroom and family room with access to an elevated deck atop the columns on the front porch overlooking the city skyline. Basement provides access to oversized attached garage and a wine cellar. Fenced in backyard with patio and custom paver knee wall with exterior lighting for entertaining. Professionally landscaped with specimen trees and perennials for interest and color all year. Important historic "In Town" residence enhanced by state of the art amenities including HVAC, plumbing, electrical system, custom true divided light windows, "Manor" shingle roof is an exceptional opportunity to own an important piece of architectural history.
Location
State DE
County New Castle
Area Wilmington (30906)
Zoning 26R-2
Rooms
Other Rooms Living Room, Dining Room, Primary Bedroom, Bedroom 2, Bedroom 3, Bedroom 5, Kitchen, Family Room, Bedroom 1, Laundry, Other, Bedroom 6, Attic
Basement Full, Unfinished
Interior
Interior Features Primary Bath(s), Kitchen - Island, Ceiling Fan(s), Stain/Lead Glass, Wet/Dry Bar, Kitchen - Eat-In
Hot Water Natural Gas
Heating Hot Water, Radiator, Zoned, Energy Star Heating System, Programmable Thermostat
Cooling Central A/C
Flooring Wood, Fully Carpeted, Vinyl, Tile/Brick
Fireplaces Number 2
Fireplaces Type Stone, Gas/Propane
Equipment Built-In Range, Commercial Range, Dishwasher, Refrigerator, Disposal, Energy Efficient Appliances, Built-In Microwave
Fireplace Y
Appliance Built-In Range, Commercial Range, Dishwasher, Refrigerator, Disposal, Energy Efficient Appliances, Built-In Microwave
Heat Source Natural Gas
Laundry Upper Floor
Exterior
Exterior Feature Deck(s), Roof, Patio(s), Porch(es), Balcony
Garage Inside Access
Garage Spaces 1.0
Fence Other
Utilities Available Cable TV
Waterfront N
Water Access N
Roof Type Flat,Pitched,Shingle
Accessibility None
Porch Deck(s), Roof, Patio(s), Porch(es), Balcony
Attached Garage 1
Total Parking Spaces 1
Garage Y
Building
Lot Description Corner, Level, Front Yard, Rear Yard, SideYard(s)
Story 3+
Foundation Stone
Sewer Public Sewer
Water Public
Architectural Style Colonial, Victorian
Level or Stories 3+
Additional Building Above Grade
Structure Type 9'+ Ceilings
New Construction N
Schools
Elementary Schools Evan G. Shortlidge Academy
Middle Schools Skyline
High Schools John Dickinson
School District Red Clay Consolidated
Others
Senior Community No
Tax ID 26-021.20-077
Ownership Fee Simple
Security Features Security System
Acceptable Financing Conventional
Listing Terms Conventional
Financing Conventional
Read Less

Bought with Carol E Arnott-Robbins • BHHS Fox & Roach-Greenville
GET MORE INFORMATION



