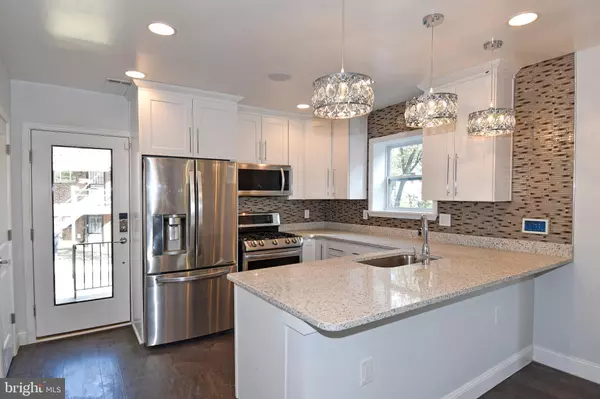For more information regarding the value of a property, please contact us for a free consultation.
1136 BRANCH AVE SE Washington, DC 20019
Want to know what your home might be worth? Contact us for a FREE valuation!

Our team is ready to help you sell your home for the highest possible price ASAP
Key Details
Sold Price $450,000
Property Type Single Family Home
Sub Type Twin/Semi-Detached
Listing Status Sold
Purchase Type For Sale
Square Footage 1,296 sqft
Price per Sqft $347
Subdivision Hill Crest
MLS Listing ID DCDC444212
Sold Date 11/23/19
Style Bi-level
Bedrooms 3
Full Baths 3
Half Baths 1
HOA Y/N N
Abv Grd Liv Area 864
Originating Board BRIGHT
Year Built 1940
Annual Tax Amount $2,022
Tax Year 2019
Lot Size 1,360 Sqft
Acres 0.03
Property Description
Beautifully renovated semi-detached town home located on a lovely tree-lined street in sought after Hill Crest. Home boast 5" wide plank hardwood flooring, Gourmet kitchen w/granite counters and stainless steel appliances, powder room, front entry video, custom Bluetooth enabled audio wired throughout, and two ensuite bedrooms; finished lower level with bed and bath, and off-street two car parking! Close to major routes, shopping, bus or rail, two blocks to the revitalized Penn branch shopping including the new Planet fitness, CVS, and banking center. Walk the neighborhood and take in the beauty of nearby Fort Circle Park and explore its wonderful nature trails. Home is also in close proximity to Eastern Market, Barracks Row and all Capitol Hill has to offer. Will not last!
Location
State DC
County Washington
Zoning R-2
Rooms
Basement Connecting Stairway, Fully Finished
Interior
Heating Forced Air
Cooling Central A/C
Flooring Ceramic Tile, Hardwood
Heat Source Natural Gas
Exterior
Water Access N
Accessibility None
Garage N
Building
Story 2
Sewer Public Sewer
Water Public
Architectural Style Bi-level
Level or Stories 2
Additional Building Above Grade, Below Grade
New Construction N
Schools
Elementary Schools Kimball
Middle Schools Sousa
High Schools Anacostia Senior
School District District Of Columbia Public Schools
Others
Senior Community No
Tax ID 5498//0108
Ownership Fee Simple
SqFt Source Assessor
Special Listing Condition Standard
Read Less

Bought with Mark S Bertini • RLAH @properties
GET MORE INFORMATION



