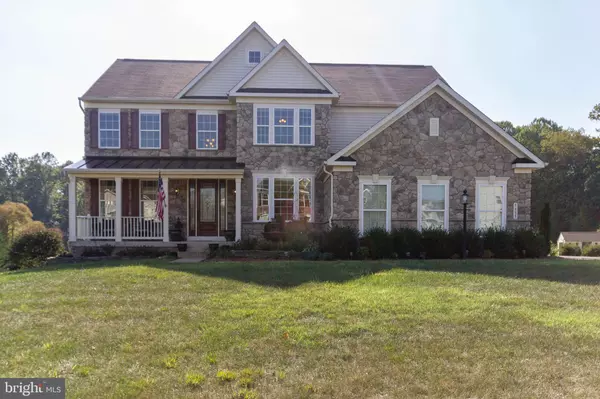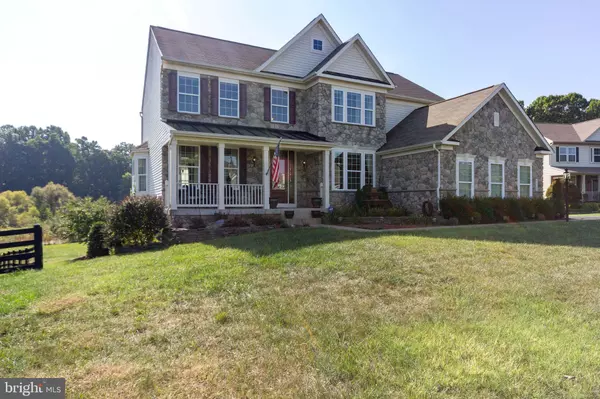For more information regarding the value of a property, please contact us for a free consultation.
5935 HUNTER CREST RD Woodbridge, VA 22193
Want to know what your home might be worth? Contact us for a FREE valuation!

Our team is ready to help you sell your home for the highest possible price ASAP
Key Details
Sold Price $680,000
Property Type Single Family Home
Sub Type Detached
Listing Status Sold
Purchase Type For Sale
Square Footage 4,436 sqft
Price per Sqft $153
Subdivision Hunter Ridge Estates
MLS Listing ID VAPW480402
Sold Date 11/22/19
Style Colonial
Bedrooms 6
Full Baths 3
Half Baths 1
HOA Fees $55/qua
HOA Y/N Y
Abv Grd Liv Area 3,274
Originating Board BRIGHT
Year Built 2012
Annual Tax Amount $7,687
Tax Year 2019
Lot Size 0.508 Acres
Acres 0.51
Property Description
Everything you ve ever dreamed of in a home!! A rare-find in Hunter Ridge Estates! Stately, stone front Colonial on a half-acre lot with with over 4,400 Square feet of living space, side load 3 car garages and a front porch to enjoy those crisp Fall evenings. Step through the front door with glass inset and sparkling sidelights into the 2-story foyer. Hardwood flooring gleams throughout the main level. French doors lead to the study where there is an abundance of natural light. Past the Powder Room step into the spacious Gourmet Kitchen complete with GE Profile Stainless Steel Appliances, granite counter tops, upgrade 42" cabinets with top of the line shelving. Enjoy your coffee in the Morning Room or step outside onto the custom, low maintenance Trex deck and take in the views of the outdoors. The Family Room has a gas fireplace and hardwired for surround sound speakers. Formal Dining Room with a Bay Window, tray ceiling, chair railing and crown molding. Living Room also has tray ceiling and crown molding. Wrought Iron railings on the staircase lead upstairs to a spacious Master Suite complete with tray ceiling and a Sitting Room provides serenity after a hectic day. The walk-in closet is L shaped to provide ample space for clothes. The Master Bathroom is fully upgraded with granite counter tops, polished granite tile floor, granite tiled walls. A few steps away is the Laundry Room. The upper level has 3 more bedrooms and a Full Bathroom with granite counter top.Just when you think that is it there is the Fully finished Basement. The large Recreation Room has plenty of space for entertaining. It is plumbed for a wet bar. There are also 2 Legal Bedrooms, one is currently used as a Bedroom and the other is being used as a Gym so the flooring there is concrete. There is a large storage area and an extra-large water heater.From the Recreation Room walk out to the yard. In the evening, gather with family and friends on the patio around the custom wood burning fireplace. Easy to commute to work and near shopping.
Location
State VA
County Prince William
Zoning SR1
Rooms
Other Rooms Living Room, Dining Room, Primary Bedroom, Sitting Room, Bedroom 2, Bedroom 3, Bedroom 4, Bedroom 5, Kitchen, Family Room, Breakfast Room, Study, Recreation Room, Storage Room, Bedroom 6, Bathroom 2, Bathroom 3, Primary Bathroom
Basement Full
Interior
Interior Features Breakfast Area, Carpet, Ceiling Fan(s), Chair Railings, Crown Moldings, Dining Area, Family Room Off Kitchen, Formal/Separate Dining Room, Floor Plan - Traditional, Kitchen - Eat-In, Kitchen - Gourmet, Kitchen - Island, Kitchen - Table Space, Primary Bath(s), Recessed Lighting, Soaking Tub, Stall Shower, Walk-in Closet(s), Wood Floors
Hot Water Natural Gas
Heating Forced Air
Cooling Ceiling Fan(s), Central A/C
Fireplaces Number 1
Fireplaces Type Fireplace - Glass Doors, Mantel(s)
Equipment Cooktop, Dishwasher, Disposal, Dryer, Exhaust Fan, Icemaker, Microwave, Oven - Wall, Refrigerator, Washer, Water Heater
Fireplace Y
Window Features Bay/Bow
Appliance Cooktop, Dishwasher, Disposal, Dryer, Exhaust Fan, Icemaker, Microwave, Oven - Wall, Refrigerator, Washer, Water Heater
Heat Source Natural Gas
Laundry Upper Floor
Exterior
Garage Garage - Side Entry
Garage Spaces 3.0
Waterfront N
Water Access N
View Trees/Woods
Accessibility None
Attached Garage 3
Total Parking Spaces 3
Garage Y
Building
Story 3+
Sewer Public Sewer
Water Public
Architectural Style Colonial
Level or Stories 3+
Additional Building Above Grade, Below Grade
New Construction N
Schools
School District Prince William County Public Schools
Others
Senior Community No
Tax ID 8091-06-7621
Ownership Fee Simple
SqFt Source Estimated
Special Listing Condition Standard
Read Less

Bought with Patricia J Contreras • CENTURY 21 New Millennium
GET MORE INFORMATION



