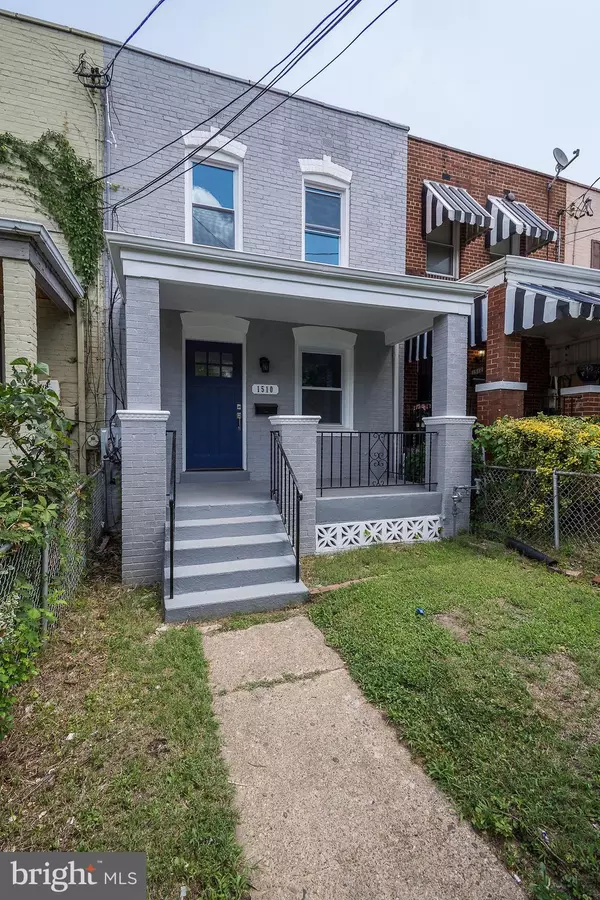For more information regarding the value of a property, please contact us for a free consultation.
1510 HOWARD RD SE Washington, DC 20020
Want to know what your home might be worth? Contact us for a FREE valuation!

Our team is ready to help you sell your home for the highest possible price ASAP
Key Details
Sold Price $375,000
Property Type Single Family Home
Sub Type Twin/Semi-Detached
Listing Status Sold
Purchase Type For Sale
Square Footage 1,152 sqft
Price per Sqft $325
Subdivision Barry Farms
MLS Listing ID DCDC446946
Sold Date 11/14/19
Style Colonial
Bedrooms 2
Full Baths 2
HOA Y/N N
Abv Grd Liv Area 768
Originating Board BRIGHT
Year Built 1941
Annual Tax Amount $1,485
Tax Year 2019
Lot Size 1,152 Sqft
Acres 0.03
Property Description
Stunning fully renovated throughout 2BR/2BA, semi-detached home in very quiet neighborhood in Barry Farms! that is close to shopping and public transportation. Property has brand new cabinets, quartz counter tops w/ back splash, stainless steel appliances, brand new HVAC, new hardwood floors, ceramic tile, open layout concept, new windows, new recessed lights and fixtures, new interior and exterior doors, gorgeous finishes, upgraded landscaping. You will love this layout featuring completely finished basement with a full bath and a whole lot more! Located blocks from Anacostia Metro, parks & major commuter routes this home is a quick metro ride or car ride to the heart of D.C.
Location
State DC
County Washington
Zoning RF-1
Rooms
Other Rooms Living Room, Primary Bedroom, Kitchen, Family Room, Bedroom 1, Bathroom 1
Basement Daylight, Partial, Fully Finished, Outside Entrance, Rear Entrance, Interior Access
Interior
Interior Features Breakfast Area, Combination Dining/Living, Combination Kitchen/Living, Floor Plan - Open, Kitchen - Eat-In, Kitchen - Island, Primary Bath(s), Pantry, Recessed Lighting
Cooling Central A/C
Equipment Built-In Microwave, Dishwasher, Disposal, Dryer, Oven/Range - Electric, Refrigerator, Washer, Water Heater
Appliance Built-In Microwave, Dishwasher, Disposal, Dryer, Oven/Range - Electric, Refrigerator, Washer, Water Heater
Heat Source Natural Gas
Exterior
Water Access N
Accessibility Other
Garage N
Building
Story 3+
Sewer Public Sewer
Water Public
Architectural Style Colonial
Level or Stories 3+
Additional Building Above Grade, Below Grade
New Construction N
Schools
School District District Of Columbia Public Schools
Others
Senior Community No
Tax ID 5809//0105
Ownership Fee Simple
SqFt Source Estimated
Special Listing Condition Standard
Read Less

Bought with Matthew J Lateer • Long & Foster Real Estate, Inc.
GET MORE INFORMATION



