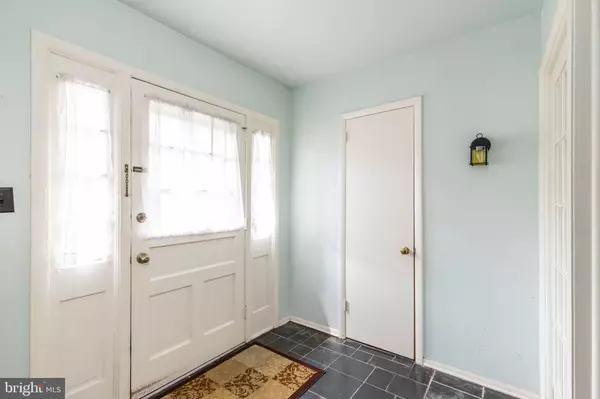For more information regarding the value of a property, please contact us for a free consultation.
721 APPLETREE CT Claymont, DE 19703
Want to know what your home might be worth? Contact us for a FREE valuation!

Our team is ready to help you sell your home for the highest possible price ASAP
Key Details
Sold Price $190,000
Property Type Single Family Home
Sub Type Twin/Semi-Detached
Listing Status Sold
Purchase Type For Sale
Square Footage 1,625 sqft
Price per Sqft $116
Subdivision Greentree
MLS Listing ID DENC486108
Sold Date 10/25/19
Style Colonial
Bedrooms 3
Full Baths 1
Half Baths 1
HOA Y/N N
Abv Grd Liv Area 1,625
Originating Board BRIGHT
Year Built 1966
Annual Tax Amount $1,713
Tax Year 2018
Lot Size 5,663 Sqft
Acres 0.13
Lot Dimensions 45.00 x 126.80
Property Description
This is perfect for you! Imagine driving into your personal parking space right in front of your house and walking into the front door. Once in the foyer, put your coat into the coat closet and walk into a generously sized family room that leads into the huge backyard. Imagine smelling dinner cooking in the large eat-in kitchen while the rest of the family relaxes in the living room with huge double pained windows allowing the sun light to shine in. As dinner is being served in the formal dining room you go upstairs to the main bedroom with walk-in closets. Don't forget to peek inside the other 2 bedrooms that also have nice sized closets. Finally, you relax while taking a bath in the full bathroom. You know you see yourself in this house right off of Interstate 95 and 495. Located 15 mins from the Philadlephia Airport, minutes from the train station, and a stones throw from shopping and major roads. Make your offer!
Location
State DE
County New Castle
Area Brandywine (30901)
Zoning NCSD
Rooms
Other Rooms Living Room, Dining Room, Bedroom 2, Bedroom 3, Kitchen, Game Room, Family Room, Bedroom 1, Laundry, Bathroom 1, Half Bath
Basement Partial
Interior
Interior Features Formal/Separate Dining Room, Kitchen - Eat-In, Window Treatments, Walk-in Closet(s)
Heating Forced Air
Cooling Central A/C
Flooring Carpet, Hardwood
Equipment Refrigerator, Stove, Microwave, Dishwasher, Compactor
Appliance Refrigerator, Stove, Microwave, Dishwasher, Compactor
Heat Source Natural Gas
Laundry Basement
Exterior
Garage Spaces 1.0
Waterfront N
Water Access N
Accessibility None
Total Parking Spaces 1
Garage N
Building
Story 2
Sewer Public Sewer
Water Public
Architectural Style Colonial
Level or Stories 2
Additional Building Above Grade, Below Grade
New Construction N
Schools
Elementary Schools Forwood
Middle Schools Talley
High Schools Concord
School District Brandywine
Others
Senior Community No
Tax ID 06-047.00-282
Ownership Fee Simple
SqFt Source Estimated
Acceptable Financing FHA, VA, Conventional
Listing Terms FHA, VA, Conventional
Financing FHA,VA,Conventional
Special Listing Condition Standard
Read Less

Bought with Theron Palmer Sr. • ELM Properties
GET MORE INFORMATION



