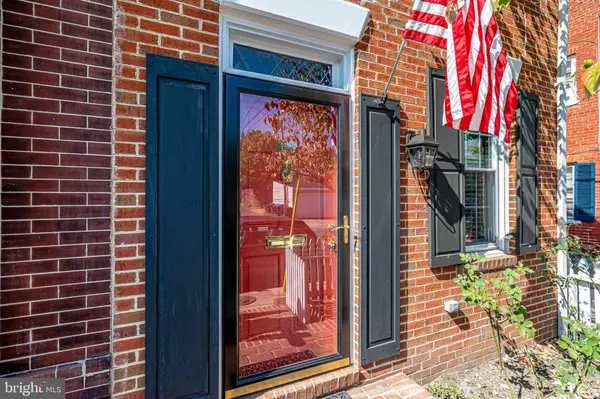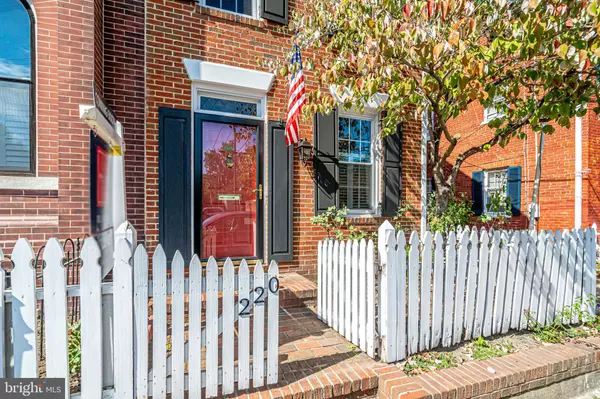For more information regarding the value of a property, please contact us for a free consultation.
220 N ALFRED ST Alexandria, VA 22314
Want to know what your home might be worth? Contact us for a FREE valuation!

Our team is ready to help you sell your home for the highest possible price ASAP
Key Details
Sold Price $950,000
Property Type Single Family Home
Sub Type Twin/Semi-Detached
Listing Status Sold
Purchase Type For Sale
Square Footage 1,650 sqft
Price per Sqft $575
Subdivision Old Town Alexandria
MLS Listing ID VAAX240242
Sold Date 11/08/19
Style Colonial
Bedrooms 3
Full Baths 2
Half Baths 1
HOA Y/N N
Abv Grd Liv Area 1,650
Originating Board BRIGHT
Year Built 1984
Annual Tax Amount $10,555
Tax Year 2018
Lot Size 1,914 Sqft
Acres 0.04
Property Description
Charming details begin at the door of this end-row Old Town townhome. White picket fencing and a brick walkway lead to an impressionable red door framed by tall shutters on each side and a transom window above.Enter the living room where touches of sophistication include elaborate crown molding, wainscoting and plantation shutters. A wood-burning fireplace, hardwood floors and recessed lighting create a warm ambiance. The dining area blends the living spaces together. A brief hallway and powder room lead to the kitchen. A breakfast bar joins the kitchen with casual living space with a second fireplace and exposed brick details. French doors open to a screened-in porch with removable insulated walls and a ceiling fan. Pass through the porch to a spacious and private brick patio. To the rear of the patio is an arched gate that both secures this area and leads to paved, off-street parking. On the second floor, vaulted ceilings create an airy and bright master bedroom. The master bath features dual vanities and a standing shower with a sliding glass door and custom tile. An additional bedroom and full bath complete this floor. A third bedroom is on the third floor. Take a short stroll to King Street shops and restaurants, and the waterfront. Braddock and King Street Metros are just ten minutes by foot. Recent updates include new flooring in the master bedroom, new water heater, new furnace coil, and fresh exterior paint. Special Financing Incentives available on this property from SIRVA Mortgage
Location
State VA
County Alexandria City
Zoning RB
Rooms
Other Rooms Living Room, Dining Room, Primary Bedroom, Bedroom 2, Bedroom 3, Kitchen, Den, Half Bath
Interior
Interior Features Ceiling Fan(s), Chair Railings, Combination Dining/Living, Crown Moldings, Dining Area, Floor Plan - Traditional, Kitchen - Island, Primary Bath(s), Pantry, Recessed Lighting, Wainscotting, Upgraded Countertops, Window Treatments, Wood Floors
Hot Water Electric
Heating Forced Air
Cooling Central A/C
Flooring Hardwood, Ceramic Tile, Tile/Brick
Fireplaces Number 2
Equipment Built-In Microwave, Dishwasher, Disposal, Dryer, Washer, Oven/Range - Electric, Refrigerator, Stainless Steel Appliances
Fireplace Y
Window Features Double Pane,Insulated,Screens
Appliance Built-In Microwave, Dishwasher, Disposal, Dryer, Washer, Oven/Range - Electric, Refrigerator, Stainless Steel Appliances
Heat Source Electric
Laundry Upper Floor
Exterior
Exterior Feature Patio(s), Screened, Porch(es)
Fence Privacy, Wood, Rear
Utilities Available Cable TV Available
Water Access N
View Street, Courtyard
Roof Type Shingle
Accessibility None
Porch Patio(s), Screened, Porch(es)
Garage N
Building
Lot Description Private
Story 3+
Sewer Public Sewer
Water Public
Architectural Style Colonial
Level or Stories 3+
Additional Building Above Grade, Below Grade
New Construction N
Schools
Elementary Schools Jefferson-Houston
Middle Schools Jefferson-Houston
High Schools Alexandria City
School District Alexandria City Public Schools
Others
Senior Community No
Tax ID 064.04-05-15
Ownership Fee Simple
SqFt Source Assessor
Security Features Smoke Detector
Special Listing Condition Standard
Read Less

Bought with Mary Ashley Zimmermann • Compass


