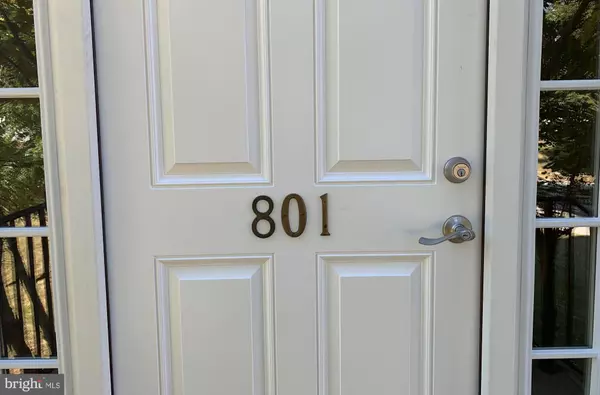For more information regarding the value of a property, please contact us for a free consultation.
801 W BOXBOROUGH DR Wilmington, DE 19810
Want to know what your home might be worth? Contact us for a FREE valuation!

Our team is ready to help you sell your home for the highest possible price ASAP
Key Details
Sold Price $375,000
Property Type Townhouse
Sub Type End of Row/Townhouse
Listing Status Sold
Purchase Type For Sale
Square Footage 3,331 sqft
Price per Sqft $112
Subdivision Ballymeade
MLS Listing ID DENC487742
Sold Date 11/08/19
Style Colonial
Bedrooms 4
Full Baths 3
Half Baths 1
HOA Fees $20/ann
HOA Y/N Y
Abv Grd Liv Area 2,775
Originating Board BRIGHT
Year Built 2000
Annual Tax Amount $2,992
Tax Year 2019
Lot Size 4,792 Sqft
Acres 0.11
Lot Dimensions 34.80 x 138.70
Property Description
Wow! Check out this gorgeous and spacious end unit townhome in one of the most sought after north Wilmington communities. Bright and open floor plan offers 3 levels of 2700 sqft above ground living space flooded with natural light. The sun soaked inviting living room and dining room combination is highlighted with gleaming dark oak hardwood floors and triple glass sliders off to a large deck overlooking open backyard. Enjoy your morning coffee in the casual but elegant morning room filled with morning sun. The adjoining kitchen featuring a picturesque baywindow, double sink, gas cooking and 42 cabinets. The corner office and powder room complete the main level. Master bedroom offers a tray ceiling, triple set of double hung windows, walk-in closet, master bath with double sink vanity, separate shower, soaking garden tub and tiled floors. The other 2 bedrooms, hall bath and laundry room complete the upper level. The cozy daylight lower level features family room with sliding door to a large patio, corner gas fireplace, a 4th bedroom with 2 double hung windows and a 3rd full bath. Freshly painted from top to the bottom, brand new front door, brand new morning room chandelier and kitchen ceiling light fixture. Dark oak hardwood floors in great room, dining room, study and powder room, tiled floors in kitchen and baths. Conveniently located with easy access to I95, Route 202, train station, Philadelphia airport, shopping and restaurants. One year Homeowner Warranty included. Available immediately and move-in ready.
Location
State DE
County New Castle
Area Brandywine (30901)
Zoning NCTH
Rooms
Other Rooms Living Room, Dining Room, Primary Bedroom, Bedroom 2, Bedroom 3, Kitchen, Family Room, Breakfast Room, Bedroom 1, Study
Basement Full, Fully Finished
Interior
Interior Features Ceiling Fan(s)
Heating Forced Air
Cooling Central A/C
Flooring Ceramic Tile, Hardwood, Partially Carpeted
Fireplaces Number 1
Fireplaces Type Gas/Propane
Equipment Built-In Microwave, Dishwasher, Disposal, Dryer - Electric, Range Hood, Refrigerator, Washer, Water Heater
Fireplace Y
Appliance Built-In Microwave, Dishwasher, Disposal, Dryer - Electric, Range Hood, Refrigerator, Washer, Water Heater
Heat Source Natural Gas
Laundry Upper Floor
Exterior
Parking Features Garage - Front Entry, Garage Door Opener
Garage Spaces 2.0
Water Access N
Roof Type Asphalt
Accessibility None
Attached Garage 2
Total Parking Spaces 2
Garage Y
Building
Lot Description Corner, Level
Story 3+
Sewer Public Sewer
Water Public
Architectural Style Colonial
Level or Stories 3+
Additional Building Above Grade, Below Grade
Structure Type 9'+ Ceilings
New Construction N
Schools
Elementary Schools Lancashire
Middle Schools Talley
High Schools Concord
School District Brandywine
Others
Senior Community No
Tax ID 06-024.00-280
Ownership Fee Simple
SqFt Source Assessor
Special Listing Condition Standard
Read Less

Bought with Claryssa S McEnany • Redfin Corporation
GET MORE INFORMATION



