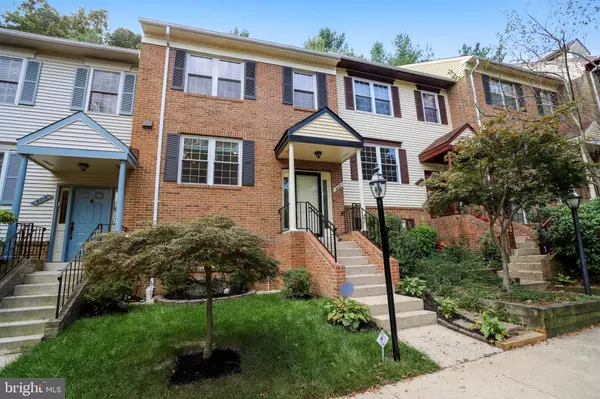For more information regarding the value of a property, please contact us for a free consultation.
6017 HEATHERWOOD DR Alexandria, VA 22310
Want to know what your home might be worth? Contact us for a FREE valuation!

Our team is ready to help you sell your home for the highest possible price ASAP
Key Details
Sold Price $465,000
Property Type Townhouse
Sub Type Interior Row/Townhouse
Listing Status Sold
Purchase Type For Sale
Square Footage 1,940 sqft
Price per Sqft $239
Subdivision Runnymeade
MLS Listing ID VAFX1091716
Sold Date 10/30/19
Style Colonial
Bedrooms 3
Full Baths 2
Half Baths 2
HOA Fees $71/qua
HOA Y/N Y
Abv Grd Liv Area 1,440
Originating Board BRIGHT
Year Built 1984
Annual Tax Amount $4,905
Tax Year 2019
Lot Size 1,500 Sqft
Acres 0.03
Property Description
While others are still sitting in traffic, you are relaxing on your Masonry patio shaded by trees.Wonderful updated 3 bedroom brick town home nestled in a park-like setting. Yet, minutes to major arteries,shops,restaurants,schools and more! Walk to Metro. Fun homeowners association that brings food trucks monthly, Open Air Movie Nights, Community Yard sales etc.. The owners of 20 years have meticulously maintained & made this home Move-In-Ready. Updated systems; Freshly painted, new carpet and vinyl tile. Enjoy
Location
State VA
County Fairfax
Zoning 180
Rooms
Other Rooms Living Room, Dining Room, Primary Bedroom, Kitchen, Family Room, Office, Bathroom 2, Bathroom 3
Basement Fully Finished
Interior
Hot Water Electric
Heating Heat Pump(s)
Cooling Central A/C
Fireplaces Number 1
Heat Source Electric
Exterior
Garage Spaces 1.0
Parking On Site 1
Amenities Available Tennis Courts, Tot Lots/Playground
Water Access N
Accessibility None
Total Parking Spaces 1
Garage N
Building
Story 3+
Sewer Public Sewer
Water Public
Architectural Style Colonial
Level or Stories 3+
Additional Building Above Grade, Below Grade
New Construction N
Schools
Elementary Schools Bush Hill
Middle Schools Twain
High Schools Edison
School District Fairfax County Public Schools
Others
HOA Fee Include Common Area Maintenance,Lawn Care Front,Management,Road Maintenance,Snow Removal,Trash
Senior Community No
Tax ID 0814 30 0152
Ownership Fee Simple
SqFt Source Assessor
Special Listing Condition Standard
Read Less

Bought with Marcella J Covarrubias • Long & Foster Real Estate, Inc.


