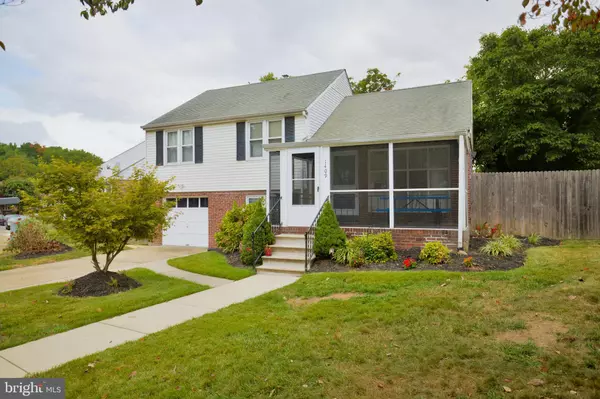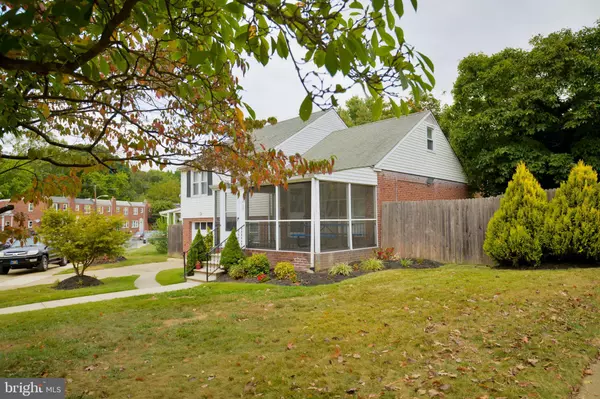For more information regarding the value of a property, please contact us for a free consultation.
1409 CLELAND CRSE Wilmington, DE 19805
Want to know what your home might be worth? Contact us for a FREE valuation!

Our team is ready to help you sell your home for the highest possible price ASAP
Key Details
Sold Price $216,000
Property Type Single Family Home
Sub Type Detached
Listing Status Sold
Purchase Type For Sale
Square Footage 2,070 sqft
Price per Sqft $104
Subdivision Cleland Heights
MLS Listing ID DENC487066
Sold Date 10/28/19
Style Split Level
Bedrooms 4
Full Baths 1
Half Baths 1
HOA Y/N N
Abv Grd Liv Area 1,550
Originating Board BRIGHT
Year Built 1954
Annual Tax Amount $1,900
Tax Year 2019
Lot Size 5,227 Sqft
Acres 0.12
Lot Dimensions 88.90 x 54.50
Property Description
This single family split-level home in Cleland Heights is situated on a corner lot with a privacy fenced back yard and offers plenty of parking with both a private drive way and on-street availability. This house is just outside the city limits but only minutes from downtown Wilmington and i-95. Entering the home through the relaxing screened in front porch with tiled floor you will be presented with a liv-din-kit open floor plan. Kitchen updates include granite counter tops, tiled backsplash, and new dishwasher. Lower level boasts a paneled family room with updated carpet that leads to a tiled mud room with recessed lighting, updated half bathroom and garage with laundry area. On the first upper floor you will find 3 bedrooms and updated bathroom. An additional large 4th bedroom on the 2nd upper floor will also give walk up access to a very spacious attic, for plenty of storage. Other recent updates include new hot water heater, updated all outlets to 3 prong, repointed chimney, new ceiling fans and new interior doors on all bedrooms. This house has so much functional indoor and outdoor living space to meet all your needs, come check it out today!
Location
State DE
County New Castle
Area Wilmington (30906)
Zoning NC5
Rooms
Other Rooms Living Room, Dining Room, Primary Bedroom, Bedroom 2, Bedroom 3, Bedroom 4, Kitchen, Family Room
Basement Partial
Interior
Interior Features Attic, Attic/House Fan, Carpet, Ceiling Fan(s), Combination Dining/Living, Combination Kitchen/Dining, Combination Kitchen/Living, Dining Area, Floor Plan - Open, Recessed Lighting, Tub Shower, Upgraded Countertops, Wood Floors
Heating Forced Air
Cooling Central A/C
Flooring Hardwood, Ceramic Tile, Carpet
Equipment Washer, Dryer, Refrigerator
Appliance Washer, Dryer, Refrigerator
Heat Source Natural Gas
Laundry Lower Floor
Exterior
Exterior Feature Porch(es), Screened
Garage Spaces 1.0
Fence Privacy
Water Access N
Roof Type Shingle
Accessibility None
Porch Porch(es), Screened
Total Parking Spaces 1
Garage N
Building
Story 2
Sewer Public Sewer
Water Public
Architectural Style Split Level
Level or Stories 2
Additional Building Above Grade, Below Grade
Structure Type Dry Wall
New Construction N
Schools
School District Red Clay Consolidated
Others
Pets Allowed N
Senior Community No
Tax ID 07-039.20-044
Ownership Fee Simple
SqFt Source Assessor
Security Features Carbon Monoxide Detector(s)
Acceptable Financing Conventional, FHA, Cash
Listing Terms Conventional, FHA, Cash
Financing Conventional,FHA,Cash
Special Listing Condition Standard
Read Less

Bought with John R Saraceno • Weichert Realtors
GET MORE INFORMATION



