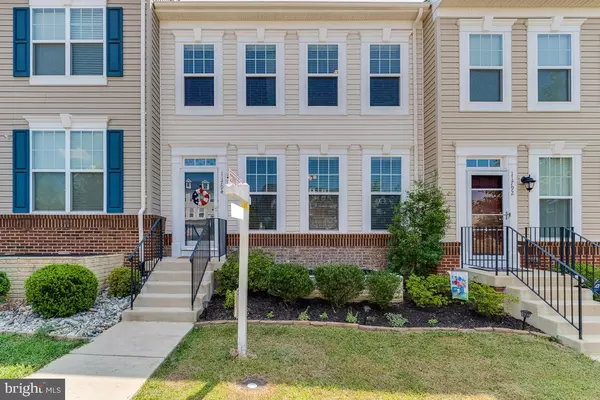For more information regarding the value of a property, please contact us for a free consultation.
11794 DAWKINS RIDGE LN Bristow, VA 20136
Want to know what your home might be worth? Contact us for a FREE valuation!

Our team is ready to help you sell your home for the highest possible price ASAP
Key Details
Sold Price $396,500
Property Type Townhouse
Sub Type Interior Row/Townhouse
Listing Status Sold
Purchase Type For Sale
Square Footage 2,552 sqft
Price per Sqft $155
Subdivision Stillhaven
MLS Listing ID VAPW473284
Sold Date 10/30/19
Style Colonial
Bedrooms 4
Full Baths 3
Half Baths 1
HOA Fees $90/mo
HOA Y/N Y
Abv Grd Liv Area 2,552
Originating Board BRIGHT
Year Built 2013
Annual Tax Amount $4,457
Tax Year 2019
Lot Size 1,895 Sqft
Acres 0.04
Property Description
Enter the neighborhood of Dawkins Ridge with its manicured front lawns and wooded areas and you will find well kept townhomes. Backing the trees with no neighbors behind sits this beautiful 3 level townhome with 4 bedrooms and 3.5 baths. As you enter the large foyer you will notice the beautiful wood floors. The gourmet kitchen boast large island, granite counters, stainless steel appliances and plenty of cabinets. There are sliding glass doors to a nice size deck which over looks the many trees that back the property. Downstairs is the fourth bedroom and full bath and also a large familyroom with access to the private fenced in yard. Upstairs you will find a large master bedroom with master bath and 2 other bedrooms and full bath. The laundry is conveniently located upstairs also. This home is located within 5 miles of the Gainesville Promenade shopping, wineries and breweries, Also did I mention it BACKS TO TREES.
Location
State VA
County Prince William
Zoning R6
Rooms
Other Rooms Living Room, Dining Room, Kitchen, Family Room, Foyer, Laundry, Half Bath, Additional Bedroom
Basement Full
Interior
Interior Features Combination Dining/Living, Kitchen - Island, Kitchen - Gourmet, Primary Bath(s), Recessed Lighting, Wood Floors, Ceiling Fan(s)
Heating Forced Air
Cooling Central A/C
Flooring Hardwood, Carpet
Equipment Built-In Microwave, Dishwasher, Disposal, Dryer, ENERGY STAR Refrigerator, Icemaker, Washer, Cooktop, Oven - Wall, Stainless Steel Appliances
Fireplace N
Appliance Built-In Microwave, Dishwasher, Disposal, Dryer, ENERGY STAR Refrigerator, Icemaker, Washer, Cooktop, Oven - Wall, Stainless Steel Appliances
Heat Source Natural Gas
Laundry Upper Floor
Exterior
Exterior Feature Deck(s)
Parking On Site 2
Fence Privacy
Water Access N
View Trees/Woods
Street Surface Paved
Accessibility 2+ Access Exits
Porch Deck(s)
Garage N
Building
Story 3+
Sewer Public Sewer
Water Public
Architectural Style Colonial
Level or Stories 3+
Additional Building Above Grade, Below Grade
New Construction N
Schools
Elementary Schools Victory
Middle Schools Gainesville
High Schools Unity Reed
School District Prince William County Public Schools
Others
HOA Fee Include Common Area Maintenance,Snow Removal,Trash
Senior Community No
Tax ID 7596-40-2043
Ownership Fee Simple
SqFt Source Assessor
Horse Property N
Special Listing Condition Standard
Read Less

Bought with Rabindra Bhattarai • Fairfax Realty Select
GET MORE INFORMATION



