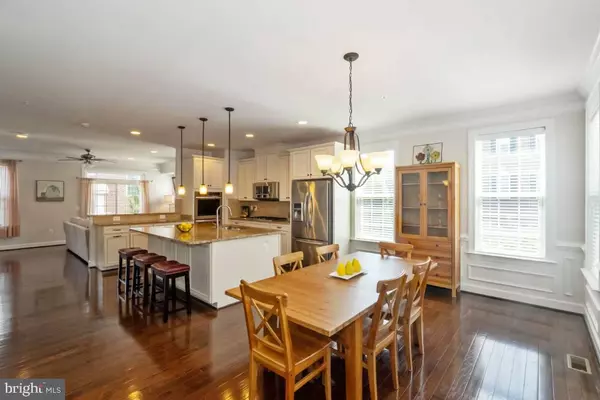For more information regarding the value of a property, please contact us for a free consultation.
4085 GLENDALE WAY Fairfax, VA 22030
Want to know what your home might be worth? Contact us for a FREE valuation!

Our team is ready to help you sell your home for the highest possible price ASAP
Key Details
Sold Price $685,000
Property Type Townhouse
Sub Type End of Row/Townhouse
Listing Status Sold
Purchase Type For Sale
Square Footage 2,337 sqft
Price per Sqft $293
Subdivision Cameron Glen
MLS Listing ID VAFC118760
Sold Date 10/25/19
Style Transitional
Bedrooms 3
Full Baths 2
Half Baths 2
HOA Fees $105/mo
HOA Y/N Y
Abv Grd Liv Area 2,337
Originating Board BRIGHT
Year Built 2014
Annual Tax Amount $7,236
Tax Year 2019
Lot Size 1,657 Sqft
Acres 0.04
Property Description
Spectacular Upscale END TOWNHOUSE that lives like a Single-Family home! Located in a small enclave of townhomes in the heart of Fairfax City, this home is on a premium lot on no-thru street! Looking for an OPEN FLOORPLAN? This is it! From the GOURMET CHEF'S KITCHEN, to the Semi-formal Dining Room and the Expansive Family Room, the entertaining flow is fabulous. Speaking of the Chef's Kitchen.... highly popular light color wood cabinetry with designer Granite Counters and Stainless Steel Upgraded Appliances highlight this Kitchen. The OVERSIZED Island has bar seating for 4. Plenty of Windows highlight all the rooms on this level which feature rich dark Hardwood Floors. The Family Room is large enough to have two seating areas and has direct access to the deck. A HIGHLIGHT of this home is the cozy GAS FIREPLACE, for winter entertainment. Hardwood stairs lead up to the ELEGANT MASTER BEDROOM, with generous Walk in Closet and Dramatic Tray Ceiling. The Ensuite Master Bath features a CUSTOM FRAMELESS SHOWER, decorator tile, and a Double Vanity with Granite Counters. Conveniently located off the Master Bedroom is the Laundry. On this level are two additional bedrooms with Oversized Windows. The Bright Basement has Full Size Windows and a Walkout to the Rear Patio. Great space on this level for a Rec Room or Office space. Oversized 2 Car Garage can be accessed from this area. This home is prefectly located close to major commuter routes, business centers, restaurants and shopping!
Location
State VA
County Fairfax City
Zoning PD-M
Rooms
Other Rooms Living Room, Dining Room, Primary Bedroom, Bedroom 2, Bedroom 3, Kitchen, Family Room, Laundry, Primary Bathroom, Half Bath
Basement Daylight, Full, Fully Finished, Garage Access, Walkout Level
Interior
Interior Features Carpet, Ceiling Fan(s), Dining Area, Family Room Off Kitchen, Floor Plan - Open, Kitchen - Gourmet, Kitchen - Island, Primary Bath(s), Pantry, Recessed Lighting, Upgraded Countertops, Walk-in Closet(s), Wood Floors
Hot Water Natural Gas
Heating Forced Air
Cooling Central A/C, Ceiling Fan(s)
Flooring Hardwood, Carpet, Ceramic Tile
Fireplaces Number 1
Fireplaces Type Gas/Propane, Mantel(s)
Equipment Cooktop, Built-In Microwave, Dishwasher, Disposal, Dryer, Oven - Double, Oven - Wall, Refrigerator, Stainless Steel Appliances, Washer
Fireplace Y
Appliance Cooktop, Built-In Microwave, Dishwasher, Disposal, Dryer, Oven - Double, Oven - Wall, Refrigerator, Stainless Steel Appliances, Washer
Heat Source Natural Gas
Laundry Upper Floor
Exterior
Exterior Feature Patio(s), Balcony
Parking Features Garage Door Opener, Garage - Front Entry
Garage Spaces 2.0
Water Access N
Accessibility None
Porch Patio(s), Balcony
Attached Garage 2
Total Parking Spaces 2
Garage Y
Building
Story 3+
Sewer Public Sewer
Water Public
Architectural Style Transitional
Level or Stories 3+
Additional Building Above Grade, Below Grade
New Construction N
Schools
Elementary Schools Providence
Middle Schools Lanier
High Schools Fairfax
School District Fairfax County Public Schools
Others
HOA Fee Include Common Area Maintenance,Lawn Maintenance,Trash
Senior Community No
Tax ID 57 3 03 012
Ownership Fee Simple
SqFt Source Assessor
Security Features Electric Alarm
Special Listing Condition Standard
Read Less

Bought with Page C Corbo • Pearson Smith Realty, LLC


