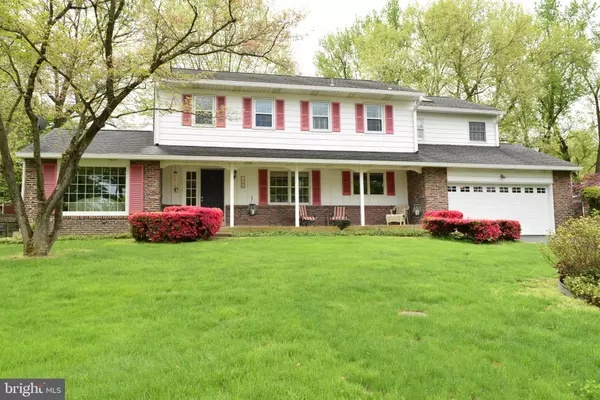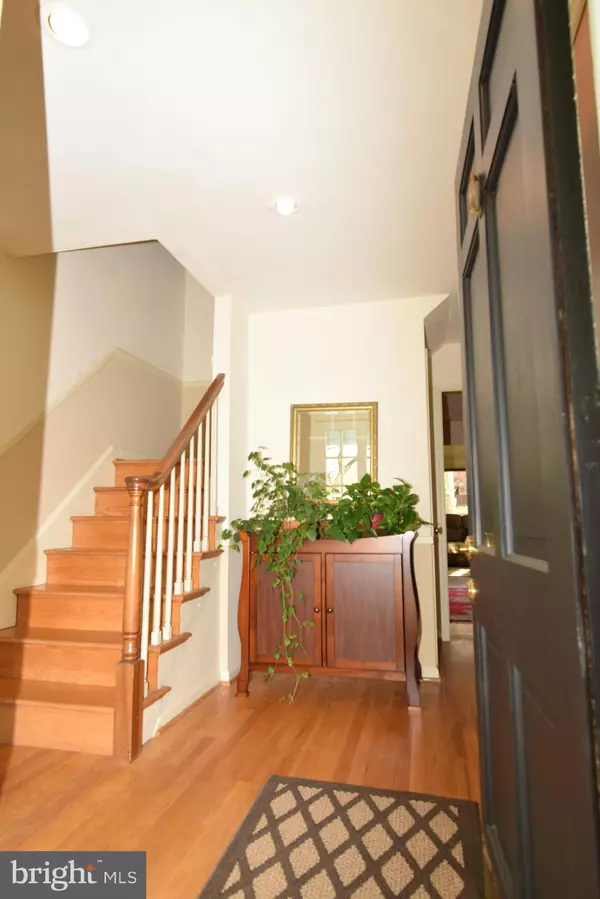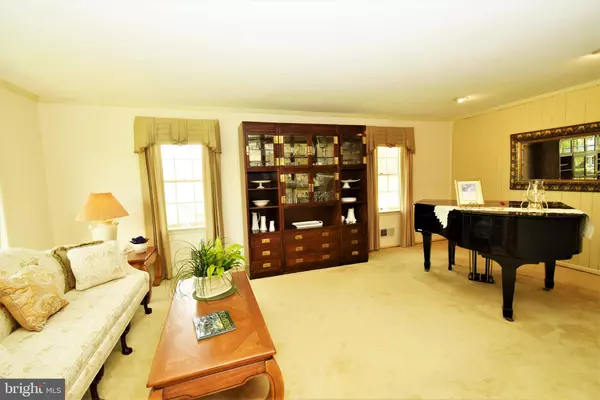For more information regarding the value of a property, please contact us for a free consultation.
104 WALLASEY RD Wilmington, DE 19808
Want to know what your home might be worth? Contact us for a FREE valuation!

Our team is ready to help you sell your home for the highest possible price ASAP
Key Details
Sold Price $420,000
Property Type Single Family Home
Sub Type Detached
Listing Status Sold
Purchase Type For Sale
Square Footage 6,108 sqft
Price per Sqft $68
Subdivision Westgate Farms
MLS Listing ID DENC479416
Sold Date 10/30/19
Style Colonial
Bedrooms 4
Full Baths 4
HOA Y/N N
Abv Grd Liv Area 4,350
Originating Board BRIGHT
Year Built 1963
Annual Tax Amount $3,699
Tax Year 2018
Lot Size 0.420 Acres
Acres 0.42
Lot Dimensions 100.00 x 169.50
Property Description
This is the prettiest house in Westgate Farms! At 4350 square feet it s also the largest. The owners have meticulously maintained their home and yard. There are 4 very large bedrooms and 4 full luxury tiled bathrooms. Quality features are present throughout this home: lovely hardwood floors, ceiling fans, a huge gourmet kitchen w/granite counters, new stainless sink and faucet, upgraded appliances including TWO cooktops (one gas and one electric), wall ovens, a pantry and recessed lighting. From there the open design leads to a large FR with wood burning brick fireplace and built in cabinetry and desk. Adjoining this is the beautiful sun room with skylights that flood the area with natural light. Completing this level is the large, sunny LR, convenient DR, 1st floor office/den with separate outside entry, full bath w/pedestal sink and a nice sized laundry. The patio doors off the kitchen lead to a deck and wonderful large flat yard with nice landscaping and a shed. Other great features: an updated A/C and heating system, new Andersen windows on the first floor, new pull out to clean vinyl windows on the 2nd floor, a new roof, new garage door with remote and pad, new front screen and entry doors, and new seamless gutters. This house is truly remarkable. 1 year 210 Home Warranty included.
Location
State DE
County New Castle
Area Elsmere/Newport/Pike Creek (30903)
Zoning NC15
Rooms
Other Rooms Living Room, Dining Room, Primary Bedroom, Bedroom 2, Bedroom 3, Bedroom 4, Kitchen, Family Room, Den, Sun/Florida Room
Basement Partially Finished
Interior
Interior Features Attic, Breakfast Area, Ceiling Fan(s), Dining Area, Double/Dual Staircase, Family Room Off Kitchen, Formal/Separate Dining Room, Kitchen - Eat-In, Primary Bath(s), Recessed Lighting, Skylight(s), Walk-in Closet(s), Wood Floors, Attic/House Fan
Heating Forced Air
Cooling Central A/C
Flooring Ceramic Tile
Fireplaces Number 1
Fireplaces Type Fireplace - Glass Doors
Equipment Built-In Range, Cooktop, Dishwasher, Dryer, Oven - Wall, Oven/Range - Gas, Refrigerator, Washer
Fireplace Y
Window Features Bay/Bow,Replacement,Screens,Skylights
Appliance Built-In Range, Cooktop, Dishwasher, Dryer, Oven - Wall, Oven/Range - Gas, Refrigerator, Washer
Heat Source Natural Gas
Laundry Main Floor
Exterior
Garage Garage - Front Entry
Garage Spaces 2.0
Waterfront N
Water Access N
Roof Type Asphalt,Pitched
Accessibility None
Attached Garage 2
Total Parking Spaces 2
Garage Y
Building
Story 2
Sewer Public Sewer
Water Public
Architectural Style Colonial
Level or Stories 2
Additional Building Above Grade, Below Grade
Structure Type Dry Wall
New Construction N
Schools
School District Red Clay Consolidated
Others
Senior Community No
Tax ID 08-020.30-123
Ownership Fee Simple
SqFt Source Assessor
Security Features Smoke Detector,Carbon Monoxide Detector(s)
Acceptable Financing FHA, Cash, Conventional
Listing Terms FHA, Cash, Conventional
Financing FHA,Cash,Conventional
Special Listing Condition Standard
Read Less

Bought with Robert Watson • RE/MAX Elite
GET MORE INFORMATION



