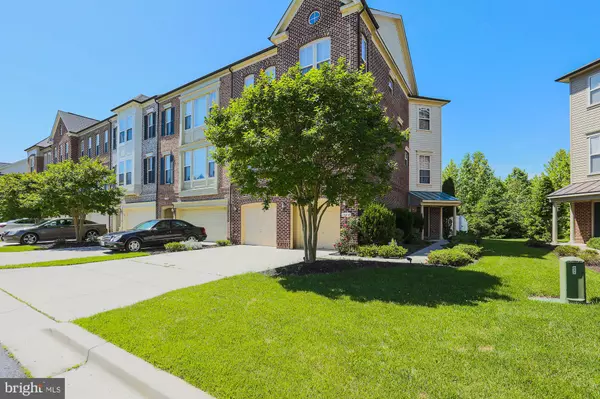For more information regarding the value of a property, please contact us for a free consultation.
13210 SAINT JAMES SANCTUARY DR Bowie, MD 20720
Want to know what your home might be worth? Contact us for a FREE valuation!

Our team is ready to help you sell your home for the highest possible price ASAP
Key Details
Sold Price $420,000
Property Type Townhouse
Sub Type End of Row/Townhouse
Listing Status Sold
Purchase Type For Sale
Square Footage 2,208 sqft
Price per Sqft $190
Subdivision Fairwood Sanctuary
MLS Listing ID MDPG529832
Sold Date 10/25/19
Style Traditional
Bedrooms 3
Full Baths 3
Half Baths 1
HOA Fees $220/mo
HOA Y/N Y
Abv Grd Liv Area 2,208
Originating Board BRIGHT
Year Built 2010
Annual Tax Amount $5,539
Tax Year 2018
Lot Size 3,232 Sqft
Acres 0.07
Property Description
Located in the Fairwood Sanctuary, this gorgeous brick end of group townhome has it all. This well appointed home features 3 bedrooms , 3.5 baths, and oversized 2 car garage. With a light and airy open floor plan, an abundance of windows, high ceilings, cherry hardwood floors, custom drapery, and a fireplace, this home really shines. The spacious foyer leads to the recreation room with recessed lighting and access to the patio and large fenced yard. The lower level bath features custom tile and accessible shower. The main level features a formal living and dining room with plenty of space for your next gathering. The gourmet kitchen with large island/breakfast bar, granite countertops, 42 cherry cabinetry, and stainless steel appliances including a cooktop and double wall ovens is a chefs delight! The adjoining breakfast nook opens to a large sun filled family room with cozy gas fireplace and access to the deck. The spacious MBR with sitting area features a large walk in closet, tray ceiling, en suite bath with double vanity, soaking tub and separate shower. 2 additional bright and cheerful bedrooms share the well-appointed hall bath; and a bedroom level laundry room adds convenience. Located in an amazing community with quality, well maintained amenities, including scenic paths along the pond with a tree line view, clubhouse, pool, tennis, playground and more! Be sure to see the 3D tour!
Location
State MD
County Prince Georges
Zoning MXC
Rooms
Main Level Bedrooms 3
Interior
Heating Central
Cooling Central A/C
Fireplaces Number 1
Heat Source Natural Gas
Exterior
Garage Garage - Front Entry, Additional Storage Area, Garage Door Opener, Inside Access, Oversized
Garage Spaces 2.0
Water Access N
Accessibility None
Attached Garage 2
Total Parking Spaces 2
Garage Y
Building
Story 3+
Sewer Public Sewer
Water Public
Architectural Style Traditional
Level or Stories 3+
Additional Building Above Grade, Below Grade
New Construction N
Schools
School District Prince George'S County Public Schools
Others
Senior Community No
Tax ID 17073687589
Ownership Fee Simple
SqFt Source Assessor
Special Listing Condition Standard
Read Less

Bought with Kimberly Rutland-Starks • Clark & Associates Real Estate
GET MORE INFORMATION



