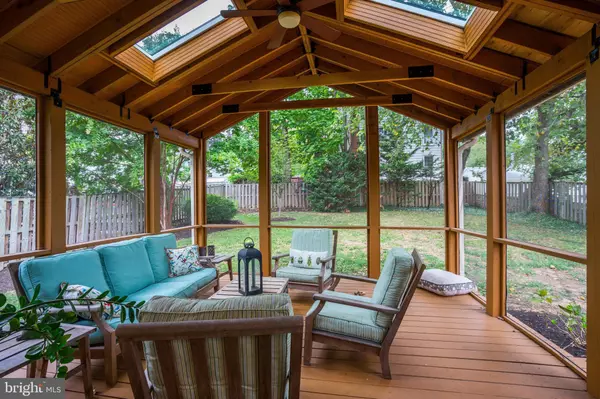For more information regarding the value of a property, please contact us for a free consultation.
5213 8TH RD N Arlington, VA 22205
Want to know what your home might be worth? Contact us for a FREE valuation!

Our team is ready to help you sell your home for the highest possible price ASAP
Key Details
Sold Price $1,050,000
Property Type Single Family Home
Sub Type Detached
Listing Status Sold
Purchase Type For Sale
Square Footage 2,860 sqft
Price per Sqft $367
Subdivision Bluemont
MLS Listing ID VAAR154436
Sold Date 10/28/19
Style Cape Cod
Bedrooms 4
Full Baths 3
HOA Y/N N
Abv Grd Liv Area 2,260
Originating Board BRIGHT
Year Built 1946
Annual Tax Amount $8,689
Tax Year 2019
Lot Size 9,171 Sqft
Acres 0.21
Property Description
*********Deceptively large, renovated, expanded Cape on 9,000 sq.ft. level lot near shops, restaurants, parks, bikepath, Ballston Quarter. ****************************************Rare main level master BR & bath; large open kitchen with breakfast bar open to family room and relaxing screened in porch. Traditional living and dining rooms and second bath main level*********Upstairs, there are three large bedrooms (one with vaulted ceiling, another with built ins) served by an updated hall bathroom.***********************Lower level rec room, laundry, storage.***********New roof and recent Andersen windows, gas boiler for radiator heat, appliances, water heater, updated baths, fresh paint, refinished floors. True move in condition.*******************************Easy commute to Washington, Rosslyn-Ballston business corridor, Foreign Service Institute and Army Readiness Center; Fort Myer/Henderson Hall, Pentagon, Crystal and Pentagon Cities, Reagan Aiport. Good reverse commute to Tysons and Dulles Tech Corridor.****McKinley, Swanon, Washington-Liberty School pyramid.*************************
Location
State VA
County Arlington
Zoning R-6
Rooms
Other Rooms Living Room, Dining Room, Primary Bedroom, Bedroom 2, Bedroom 3, Bedroom 4, Kitchen, Family Room, Den, Utility Room, Bathroom 2, Primary Bathroom, Screened Porch
Basement Partially Finished, Partial
Main Level Bedrooms 1
Interior
Interior Features Built-Ins, Carpet, Ceiling Fan(s), Entry Level Bedroom, Family Room Off Kitchen, Floor Plan - Traditional, Formal/Separate Dining Room, Primary Bath(s), Pantry, Recessed Lighting, Walk-in Closet(s), Wood Floors
Heating Radiator
Cooling Central A/C, Zoned
Flooring Carpet, Hardwood, Ceramic Tile
Fireplaces Number 1
Equipment Dishwasher, Disposal, Dryer, Icemaker, Microwave, Refrigerator, Washer
Furnishings No
Fireplace Y
Window Features Double Hung,Double Pane
Appliance Dishwasher, Disposal, Dryer, Icemaker, Microwave, Refrigerator, Washer
Heat Source Natural Gas
Exterior
Fence Rear
Water Access N
Roof Type Shingle
Accessibility None
Garage N
Building
Lot Description Level
Story 3+
Sewer Public Sewer
Water Public
Architectural Style Cape Cod
Level or Stories 3+
Additional Building Above Grade, Below Grade
Structure Type Vaulted Ceilings
New Construction N
Schools
Elementary Schools Mckinley
Middle Schools Swanson
High Schools Washington-Liberty
School District Arlington County Public Schools
Others
Senior Community No
Tax ID 13-005-003
Ownership Fee Simple
SqFt Source Assessor
Special Listing Condition Standard
Read Less

Bought with Melinda L Schnur • KW United
GET MORE INFORMATION



