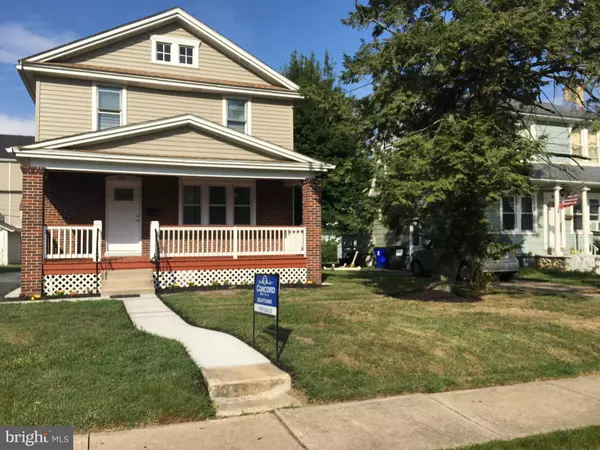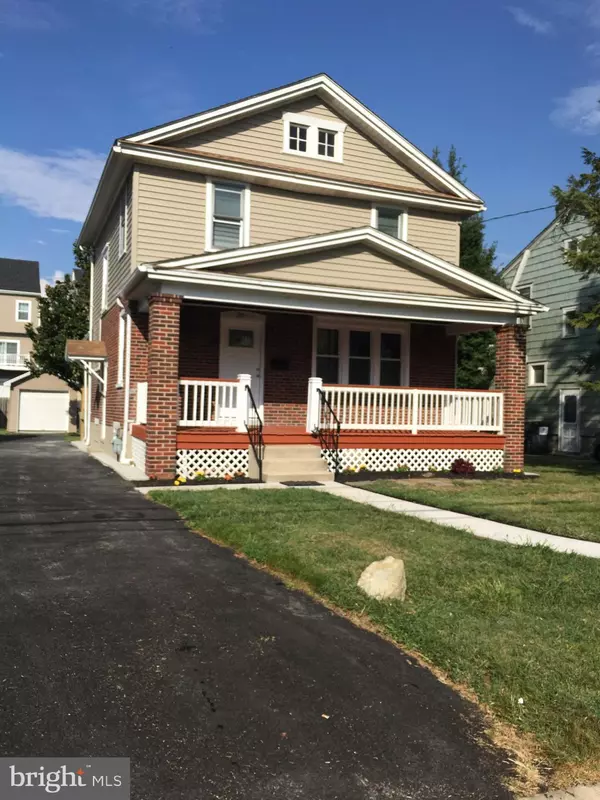For more information regarding the value of a property, please contact us for a free consultation.
26 SEMINOLE AVE Claymont, DE 19703
Want to know what your home might be worth? Contact us for a FREE valuation!

Our team is ready to help you sell your home for the highest possible price ASAP
Key Details
Sold Price $256,250
Property Type Single Family Home
Sub Type Detached
Listing Status Sold
Purchase Type For Sale
Square Footage 1,400 sqft
Price per Sqft $183
Subdivision Bigger Tract
MLS Listing ID DENC486854
Sold Date 10/25/19
Style Colonial
Bedrooms 4
Full Baths 2
Half Baths 1
HOA Y/N N
Abv Grd Liv Area 1,400
Originating Board BRIGHT
Year Built 1937
Annual Tax Amount $1,855
Tax Year 2019
Lot Size 6,970 Sqft
Acres 0.16
Lot Dimensions 50.00 x 141.30
Property Description
Be ready to fall in love with this beautiful fully renovated 4 bedroom 2.5 bath home! As you arrive, a very cozy porch is waiting for you; as you enter the home you immediately feel the warmth welcoming you. Eat in kitchen with brand new stainless steal appliances, granite counter tops and even a top of the stove pot filler faucet! Outside the kitchen, a deck is waiting for you, to relax and guide you to a very large back yard, to just relax and enjoy.Master bedroom is also on the first floor, which is very convenient. Second floor offers 3 bedrooms and 1 Full bath. Basement is just ready to hang out and spend great times!!! This property is located in Northern Delaware, in established Claymont, which is on the state line between Pennsylvania and Delaware and near major interstates. A lot of new developments around, including homes and shops. It is defensively a must tour!!! ps: it still needs some final touches.
Location
State DE
County New Castle
Area Brandywine (30901)
Zoning NC6.5
Rooms
Basement Full
Main Level Bedrooms 1
Interior
Interior Features Ceiling Fan(s), Combination Kitchen/Dining, Entry Level Bedroom, Floor Plan - Open, Kitchen - Eat-In, Primary Bath(s), Recessed Lighting
Heating Hot Water, Forced Air
Cooling Ceiling Fan(s), Central A/C
Flooring Ceramic Tile, Carpet, Laminated
Equipment Built-In Microwave, ENERGY STAR Refrigerator, Oven/Range - Gas, Stainless Steel Appliances
Fireplace N
Window Features Energy Efficient
Appliance Built-In Microwave, ENERGY STAR Refrigerator, Oven/Range - Gas, Stainless Steel Appliances
Heat Source Natural Gas
Laundry Basement
Exterior
Garage Garage - Front Entry
Garage Spaces 5.0
Waterfront N
Water Access N
Roof Type Asphalt
Accessibility 2+ Access Exits
Total Parking Spaces 5
Garage Y
Building
Story 2
Sewer No Septic System
Water Private
Architectural Style Colonial
Level or Stories 2
Additional Building Above Grade, Below Grade
Structure Type Dry Wall
New Construction N
Schools
School District Brandywine
Others
Senior Community No
Tax ID 06-071.00-170
Ownership Fee Simple
SqFt Source Assessor
Acceptable Financing Cash, Conventional, FHA, VA, Other
Horse Property N
Listing Terms Cash, Conventional, FHA, VA, Other
Financing Cash,Conventional,FHA,VA,Other
Special Listing Condition Standard
Read Less

Bought with Terry L Ryan • Patterson-Schwartz-Brandywine
GET MORE INFORMATION



