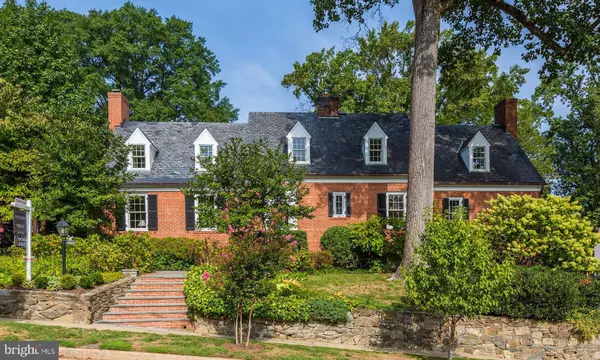For more information regarding the value of a property, please contact us for a free consultation.
1801 SUDBURY LN NW Washington, DC 20012
Want to know what your home might be worth? Contact us for a FREE valuation!

Our team is ready to help you sell your home for the highest possible price ASAP
Key Details
Sold Price $1,116,000
Property Type Single Family Home
Sub Type Detached
Listing Status Sold
Purchase Type For Sale
Square Footage 2,750 sqft
Price per Sqft $405
Subdivision Colonial Village
MLS Listing ID DCDC443314
Sold Date 10/18/19
Style Cape Cod
Bedrooms 3
Full Baths 3
Half Baths 1
HOA Y/N N
Abv Grd Liv Area 1,594
Originating Board BRIGHT
Year Built 1936
Annual Tax Amount $6,211
Tax Year 2019
Lot Size 7,973 Sqft
Acres 0.18
Property Description
Quality Renovations...Turn-Key!A Must-See!! Classic!! Colonial Village!!Beautiful renovations, 3 poss. 4 bedrooms, 3.5 gorgeous baths. This Lovely home offers a wonderful floor plan and generously proportioned living room with gas fireplace and dining room on the main level, updated kitchen, powder room, sunroom and foyer with 2 closets. 3 Spacious bedrooms with ample closet space on the 2nd level include a master bedroom with en suite and renovated baths. Thoughtful improvements throughout include HVAC, refinished and new Hardwood flooring, windows, Etc. Freshly painted inside and out! Steps from Rock Creek Park, Lowell School D'town Silver Spring, Chevy Chase. Call it Home!
Location
State DC
County Washington
Zoning R
Direction Southeast
Rooms
Other Rooms Living Room, Dining Room, Kitchen, Family Room, Sun/Florida Room, Laundry, Office, Half Bath
Basement Daylight, Partial, Improved, Outside Entrance, Walkout Stairs
Interior
Heating Radiant, Hot Water
Cooling Central A/C, Ceiling Fan(s)
Flooring Hardwood
Fireplaces Number 1
Heat Source Natural Gas
Exterior
Parking Features Garage - Rear Entry
Garage Spaces 4.0
Water Access N
Roof Type Slate
Accessibility Other
Attached Garage 2
Total Parking Spaces 4
Garage Y
Building
Story 3+
Sewer Public Sewer
Water Public
Architectural Style Cape Cod
Level or Stories 3+
Additional Building Above Grade, Below Grade
Structure Type Plaster Walls
New Construction N
Schools
Elementary Schools Shepherd
Middle Schools Deal
High Schools Jackson-Reed
School District District Of Columbia Public Schools
Others
Senior Community No
Tax ID PAR/0077/0142
Ownership Fee Simple
SqFt Source Assessor
Special Listing Condition Standard
Read Less

Bought with Koki Waribo Adasi • Compass
GET MORE INFORMATION



