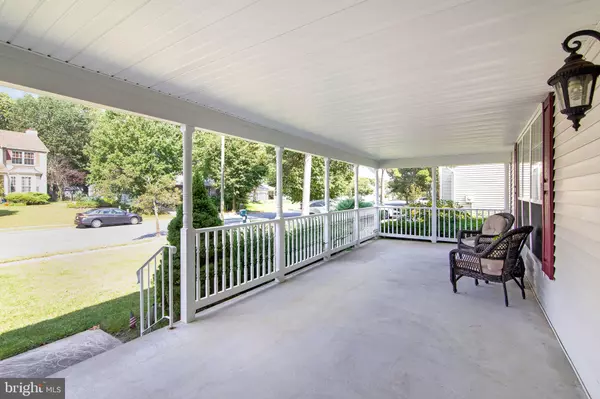For more information regarding the value of a property, please contact us for a free consultation.
44 EASTON DR Sicklerville, NJ 08081
Want to know what your home might be worth? Contact us for a FREE valuation!

Our team is ready to help you sell your home for the highest possible price ASAP
Key Details
Sold Price $275,000
Property Type Single Family Home
Sub Type Detached
Listing Status Sold
Purchase Type For Sale
Square Footage 2,538 sqft
Price per Sqft $108
Subdivision Wye Oak
MLS Listing ID NJCD375918
Sold Date 10/18/19
Style Colonial
Bedrooms 3
Full Baths 2
Half Baths 1
HOA Y/N N
Abv Grd Liv Area 2,538
Originating Board BRIGHT
Year Built 1990
Annual Tax Amount $10,058
Tax Year 2019
Lot Size 0.258 Acres
Acres 0.26
Lot Dimensions 75.00 x 150.00
Property Description
Totally updated and customized Talbot model, is One of a Kind!! This beautiful home has a large addition which added a first floor study, breakfast room and enlarged third bedroom with walk-in closet. The other features of this lovely home include, gourmet kitchen with center island, stainless steel chefs kitchen, and granite tops, sunken family room with gas direct vent fireplace, large formal living and dining rooms with hardwood floors. The large master suite has a walk-in closet and private bath with his and her vanity, soaking tub and stand up shower. The other two bedrooms, are large with ample closet space and are serviced by a hall bath with double vanity. Enjoy outdoor living with a to die for large full front covered porch and deck off of the breakfast room, overlooking a large partially wooded and fenced rear yard. The home is also serviced by an in-ground irrigation system, basement and 2 car attached garage. A true beauty! Just unpack and relax!
Location
State NJ
County Camden
Area Gloucester Twp (20415)
Zoning RES
Rooms
Other Rooms Living Room, Dining Room, Kitchen, Family Room, Breakfast Room, Study
Basement Unfinished
Interior
Interior Features Breakfast Area, Family Room Off Kitchen
Heating Forced Air
Cooling Central A/C
Flooring Hardwood
Fireplaces Number 1
Equipment Built-In Microwave, Built-In Range, Dishwasher, Dryer, Refrigerator, Washer
Appliance Built-In Microwave, Built-In Range, Dishwasher, Dryer, Refrigerator, Washer
Heat Source Natural Gas
Laundry Main Floor
Exterior
Exterior Feature Porch(es), Deck(s)
Parking Features Garage Door Opener
Garage Spaces 2.0
Fence Wood
Water Access N
Roof Type Composite
Street Surface Concrete
Accessibility None
Porch Porch(es), Deck(s)
Attached Garage 2
Total Parking Spaces 2
Garage Y
Building
Story 2
Sewer Public Sewer
Water Public
Architectural Style Colonial
Level or Stories 2
Additional Building Above Grade, Below Grade
New Construction N
Schools
Middle Schools Ann A. Mullen M.S.
High Schools Timber Creek
School District Gloucester Township Public Schools
Others
Senior Community No
Tax ID 15-19003-00067
Ownership Fee Simple
SqFt Source Assessor
Special Listing Condition Standard
Read Less

Bought with Robert W. Barnhardt, Jr. Jr. • RE/MAX Connection Realtors
GET MORE INFORMATION



