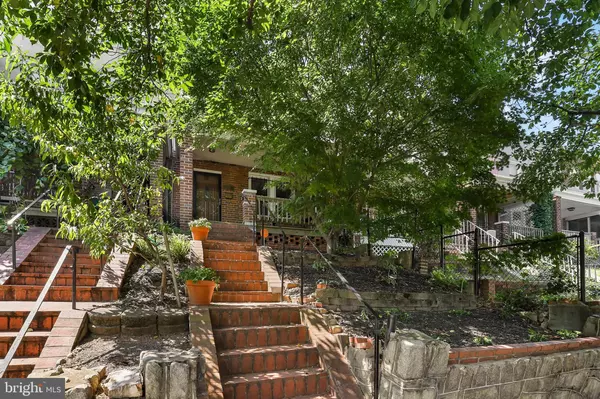For more information regarding the value of a property, please contact us for a free consultation.
1741 A ST SE Washington, DC 20003
Want to know what your home might be worth? Contact us for a FREE valuation!

Our team is ready to help you sell your home for the highest possible price ASAP
Key Details
Sold Price $785,000
Property Type Townhouse
Sub Type Interior Row/Townhouse
Listing Status Sold
Purchase Type For Sale
Square Footage 1,644 sqft
Price per Sqft $477
Subdivision Hill East
MLS Listing ID DCDC100371
Sold Date 10/15/19
Style Federal
Bedrooms 3
Full Baths 2
HOA Y/N N
Abv Grd Liv Area 1,244
Originating Board BRIGHT
Year Built 1925
Annual Tax Amount $6,297
Tax Year 2019
Lot Size 2,208 Sqft
Acres 0.05
Property Description
Welcome to this 3 level Row Home one block to the metro plus Garage Parking! Be greeted by the covered porch perfect for reading and morning coffee. Natural light pours into the plantation-shuttered windows showcasing hardwood floors. This home features an open floor plan with a living room, separate dining room, and an eat-in kitchen with sliding glass doors opening to a large private deck allowing for seamless indoor-outdoor entertaining. The kitchen boasts plenty of cabinets, granite counter tops, and stainless steel appliances. The upper level features 3 bedrooms, a den space, and a hall bath. The finished lower level features a separate entrance, a flexible space that can be used as a rec room or 4th bedroom, and a full bath. The big bonus feature is the detached garage functioning with a dual purpose of Parking and great Storage.
Location
State DC
County Washington
Zoning SEE PUBLIC RECORDS
Rooms
Basement Fully Finished
Interior
Interior Features Ceiling Fan(s), Combination Dining/Living, Combination Kitchen/Dining, Combination Kitchen/Living, Dining Area, Family Room Off Kitchen, Floor Plan - Open, Formal/Separate Dining Room, Kitchen - Eat-In, Kitchen - Table Space, Primary Bath(s), Wood Floors, Upgraded Countertops
Heating Forced Air
Cooling Central A/C
Equipment Stove, Microwave, Refrigerator, Icemaker, Dishwasher, Disposal, Washer, Dryer
Appliance Stove, Microwave, Refrigerator, Icemaker, Dishwasher, Disposal, Washer, Dryer
Heat Source Natural Gas
Exterior
Parking Features Other
Garage Spaces 1.0
Water Access N
Accessibility None
Total Parking Spaces 1
Garage Y
Building
Story 3+
Sewer Public Sewer
Water Public
Architectural Style Federal
Level or Stories 3+
Additional Building Above Grade, Below Grade
New Construction N
Schools
School District District Of Columbia Public Schools
Others
Senior Community No
Tax ID 1097//0112
Ownership Fee Simple
SqFt Source Assessor
Special Listing Condition Standard
Read Less

Bought with Richard Michael Morrison • Redfin Corp
GET MORE INFORMATION



