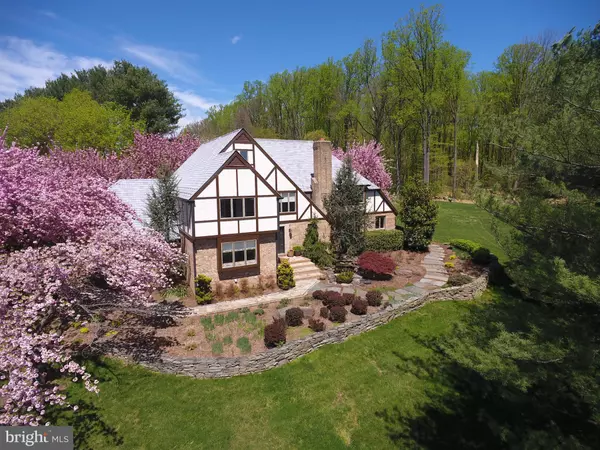For more information regarding the value of a property, please contact us for a free consultation.
5 HIGHFIELD CT Cockeysville, MD 21030
Want to know what your home might be worth? Contact us for a FREE valuation!

Our team is ready to help you sell your home for the highest possible price ASAP
Key Details
Sold Price $959,000
Property Type Single Family Home
Sub Type Detached
Listing Status Sold
Purchase Type For Sale
Square Footage 5,011 sqft
Price per Sqft $191
Subdivision Overlook
MLS Listing ID MDBC462958
Sold Date 10/11/19
Style Tudor
Bedrooms 4
Full Baths 4
Half Baths 1
HOA Fees $104/ann
HOA Y/N Y
Abv Grd Liv Area 4,459
Originating Board BRIGHT
Year Built 1987
Annual Tax Amount $8,637
Tax Year 2018
Lot Size 1.250 Acres
Acres 1.25
Property Description
Home inspection, radon and water quality tests all complete. Reports available by request along with any repair receipts. Exceptional renovation elevates this timeless classic. Nestled in the serenity of a gated community and adjoining Loch Raven Reservoir. Every design detail was carefully selected and quality crafted to create warm & inviting family spaces with an elegant yet casual feel. Inspiring two-story tongue & groove pine ceiling, Tiered Butler Fieldstone fireplace, tiered Butler stone patio with fire pit & custom stone pizza oven. Gandior Kitchen designed this gourmet updated kitchen with soapstone counters, Cusine Laurier soft closing cabinetry, 6 burner gas cooktop with griddle and center island overlooking your private oasis. Renovations and upgrades include: New (2019) master bath with Carrera marble, Palm Beach vanities, Metro Collection soaking tub and enormous marble shower under skylights. State of the art geothermal heating and cooling, new heat pump hot water heater, synthetic slate roof and copper gutters. R59 insulation, 100 year Anderson 400 windows, LED lighting throughout and custom air sealing makes this ultra energy efficient. (Note: HUGE ANNUAL ENERGY SAVINGS & SAVINGS ON REPLACEMENT COSTS OF SYSTEMS!!!) Fresh paint, new carpet and professional landscaped with Koi pond and bluestone walk. This house is for the discriminating buyer who is not tempted by cheap fixtures or poor craftsmanship.
Location
State MD
County Baltimore
Zoning RC
Rooms
Other Rooms Living Room, Primary Bedroom, Bedroom 2, Kitchen, Family Room, Den, Bedroom 1, Sun/Florida Room, Great Room, Bathroom 3, Primary Bathroom
Basement Other, Connecting Stairway, Fully Finished, Heated
Interior
Interior Features Built-Ins, Bar, Ceiling Fan(s), Combination Kitchen/Dining, Crown Moldings, Curved Staircase, Family Room Off Kitchen, Floor Plan - Open, Kitchen - Gourmet, Recessed Lighting, Skylight(s), Sauna, Upgraded Countertops, Walk-in Closet(s), Wood Floors, Window Treatments
Heating Forced Air
Cooling Geothermal
Flooring Hardwood
Fireplaces Number 2
Fireplaces Type Marble, Stone, Wood
Equipment Cooktop, Dishwasher, Dryer, Microwave, Oven/Range - Gas, Refrigerator, Six Burner Stove, Stainless Steel Appliances, Washer
Fireplace Y
Appliance Cooktop, Dishwasher, Dryer, Microwave, Oven/Range - Gas, Refrigerator, Six Burner Stove, Stainless Steel Appliances, Washer
Heat Source Geo-thermal
Exterior
Exterior Feature Patio(s)
Parking Features Garage - Side Entry, Garage Door Opener
Garage Spaces 4.0
Utilities Available Fiber Optics Available, Propane
Water Access N
View Trees/Woods, Other
Roof Type Composite,Slate
Accessibility None
Porch Patio(s)
Attached Garage 2
Total Parking Spaces 4
Garage Y
Building
Story 3+
Sewer Gravity Sept Fld
Water Well
Architectural Style Tudor
Level or Stories 3+
Additional Building Above Grade, Below Grade
New Construction N
Schools
Elementary Schools Warren
Middle Schools Cockeysville
High Schools Dulaney
School District Baltimore County Public Schools
Others
Senior Community No
Tax ID 04081900012676
Ownership Fee Simple
SqFt Source Assessor
Special Listing Condition Standard
Read Less

Bought with Samuel P Bruck • Northrop Realty
GET MORE INFORMATION



