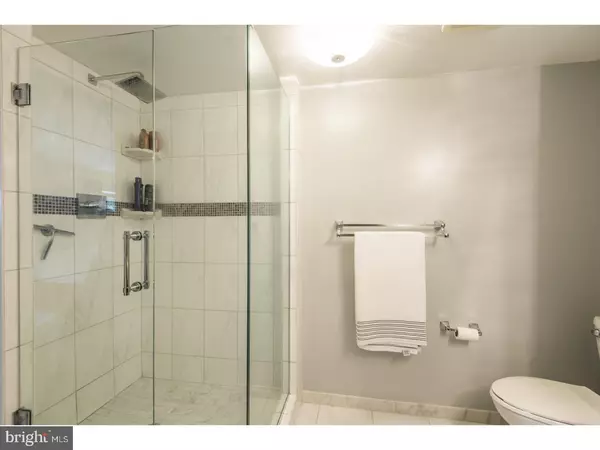For more information regarding the value of a property, please contact us for a free consultation.
260 W MONTGOMERY AVE #401 Haverford, PA 19041
Want to know what your home might be worth? Contact us for a FREE valuation!

Our team is ready to help you sell your home for the highest possible price ASAP
Key Details
Sold Price $200,000
Property Type Condo
Sub Type Condo/Co-op
Listing Status Sold
Purchase Type For Sale
Square Footage 1,071 sqft
Price per Sqft $186
Subdivision Haverford Towers
MLS Listing ID PAMC618872
Sold Date 10/07/19
Style Unit/Flat
Bedrooms 2
Full Baths 2
Condo Fees $429/mo
HOA Y/N N
Abv Grd Liv Area 1,071
Originating Board BRIGHT
Year Built 1972
Annual Tax Amount $3,789
Tax Year 2018
Lot Size 1,071 Sqft
Acres 0.02
Lot Dimensions x 0.00
Property Description
Check out this Beautiful condo in Haverford Towers! This 2 bed, 2 bath condo offers lots of open space with tons of light. The extra large living room and formal dining room feature parquet wood flooring and extra large windows, as well as sliding glass doors that lead to a large balcony. The kitchen features white cabinets, granite countertops, beautiful backsplash, dishwasher and electric stove. The massive master bedroom features a walk in closet and a spacious master bath, updated with beautiful tile. A spacious second bedroom is adjacent to the hall bath, which contains a full size washer and dryer. This community is conveniently located in the heart of the Main Line and within walking distance to the Septa Paoli Thorndale line to Philadelphia. The property is just a short walk to Suburban Square and downtown Ardmore, and is also minutes from other popular stores (i.e., Trader Joe's, and Ardmore Farmer's Market, Ardmore Shopping District) and a variety of restaurants. Lower Merion Schools and Township Parks are all within steps of this property. Low condo fees for this luxe area, make an appointment to see!
Location
State PA
County Montgomery
Area Lower Merion Twp (10640)
Zoning R7
Rooms
Main Level Bedrooms 2
Interior
Interior Features Dining Area, Elevator, Entry Level Bedroom, Floor Plan - Open, Primary Bath(s), Upgraded Countertops, Walk-in Closet(s)
Heating Central, Forced Air
Cooling Central A/C
Flooring Hardwood
Equipment Dishwasher, Disposal, Dryer - Electric, Microwave, Oven/Range - Electric, Refrigerator, Stainless Steel Appliances, Washer/Dryer Stacked
Appliance Dishwasher, Disposal, Dryer - Electric, Microwave, Oven/Range - Electric, Refrigerator, Stainless Steel Appliances, Washer/Dryer Stacked
Heat Source Electric
Laundry Washer In Unit, Dryer In Unit
Exterior
Exterior Feature Balcony
Garage Spaces 1.0
Amenities Available Elevator, Extra Storage, Reserved/Assigned Parking, Security
Waterfront N
Water Access N
Accessibility None
Porch Balcony
Total Parking Spaces 1
Garage N
Building
Story 1
Unit Features Garden 1 - 4 Floors
Sewer Public Sewer
Water Public
Architectural Style Unit/Flat
Level or Stories 1
Additional Building Above Grade, Below Grade
New Construction N
Schools
School District Lower Merion
Others
HOA Fee Include Water,Trash,Snow Removal
Senior Community No
Tax ID 40-00-38692-004
Ownership Condominium
Acceptable Financing Cash, Conventional, FHA, VA
Listing Terms Cash, Conventional, FHA, VA
Financing Cash,Conventional,FHA,VA
Special Listing Condition Standard
Read Less

Bought with Lisa Getson • BHHS Fox & Roach-Haverford
GET MORE INFORMATION



