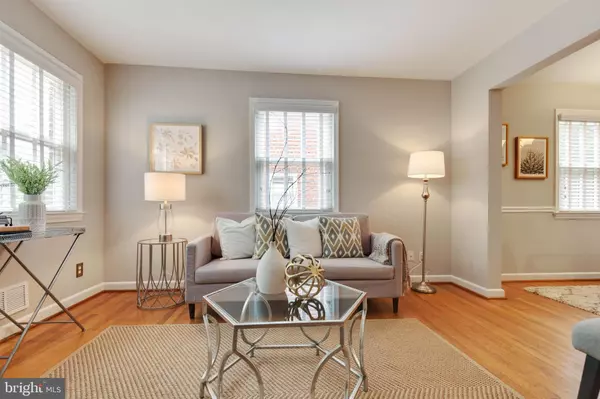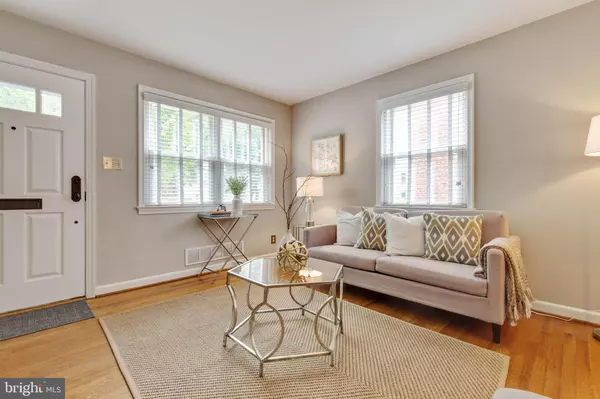For more information regarding the value of a property, please contact us for a free consultation.
313 E OAK ST Alexandria, VA 22301
Want to know what your home might be worth? Contact us for a FREE valuation!

Our team is ready to help you sell your home for the highest possible price ASAP
Key Details
Sold Price $660,000
Property Type Townhouse
Sub Type Interior Row/Townhouse
Listing Status Sold
Purchase Type For Sale
Square Footage 1,326 sqft
Price per Sqft $497
Subdivision Rosemont Park
MLS Listing ID VAAX237692
Sold Date 09/27/19
Style Colonial
Bedrooms 2
Full Baths 1
Half Baths 1
HOA Y/N N
Abv Grd Liv Area 884
Originating Board BRIGHT
Year Built 1944
Annual Tax Amount $6,895
Tax Year 2018
Lot Size 2,500 Sqft
Acres 0.06
Property Description
Charm and location all in one in this sought-after Rosemont neighborhood! Light filled duplex steps away from the Braddock Metro. Walking distance to popular Del Ray and Old Town with countless options for restaurants, shopping and community activities. Minutes from the new Amazon HQ2 and VT Innovation Campus. Kitchen is appointed with S/S appliances, hardwood floors in living and bedrooms, spacious lower level and large deck with back yard for relaxing or entertaining. Recent enhancements are custom blinds, builders fence, USA home insulation and brand new HVAC (June 19).
Location
State VA
County Alexandria City
Zoning R 2-5
Rooms
Other Rooms Dining Room, Primary Bedroom, Bedroom 2, Kitchen, Family Room, Laundry, Bathroom 1
Basement Connecting Stairway, Daylight, Partial, Fully Finished, Garage Access, Improved, Interior Access, Outside Entrance, Rear Entrance
Interior
Interior Features Attic, Breakfast Area, Ceiling Fan(s), Chair Railings, Combination Dining/Living, Combination Kitchen/Dining, Dining Area, Floor Plan - Traditional, Kitchen - Eat-In, Kitchen - Island, Upgraded Countertops, Window Treatments, Wood Floors
Hot Water Natural Gas
Heating Forced Air
Cooling Ceiling Fan(s), Central A/C
Flooring Hardwood, Carpet
Equipment Water Heater, Built-In Microwave, Dishwasher, Disposal, Dryer, Exhaust Fan, Refrigerator, Oven/Range - Gas, Stainless Steel Appliances, Washer
Fireplace N
Window Features Energy Efficient
Appliance Water Heater, Built-In Microwave, Dishwasher, Disposal, Dryer, Exhaust Fan, Refrigerator, Oven/Range - Gas, Stainless Steel Appliances, Washer
Heat Source Natural Gas
Laundry Lower Floor
Exterior
Exterior Feature Deck(s), Porch(es)
Fence Fully, Rear, Privacy, Wood
Water Access N
Roof Type Asphalt,Shingle
Street Surface Paved
Accessibility Other
Porch Deck(s), Porch(es)
Road Frontage City/County
Garage N
Building
Lot Description Front Yard, Landscaping, Rear Yard
Story 3+
Sewer Public Sewer, Public Septic
Water Public
Architectural Style Colonial
Level or Stories 3+
Additional Building Above Grade, Below Grade
New Construction N
Schools
School District Alexandria City Public Schools
Others
Senior Community No
Tax ID 053.04-07-11
Ownership Fee Simple
SqFt Source Assessor
Security Features Smoke Detector
Horse Property N
Special Listing Condition Standard
Read Less

Bought with Sue S Goodhart • Compass


