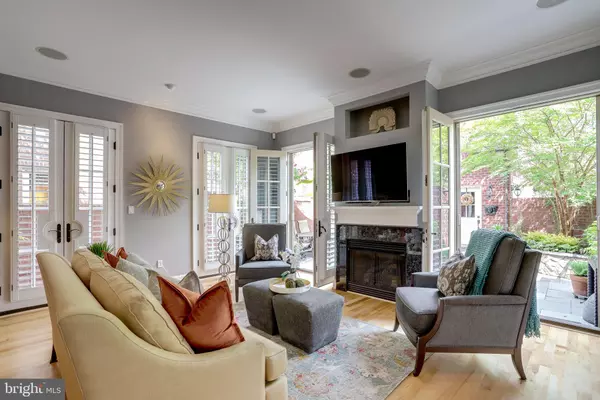For more information regarding the value of a property, please contact us for a free consultation.
610 S WASHINGTON ST Alexandria, VA 22314
Want to know what your home might be worth? Contact us for a FREE valuation!

Our team is ready to help you sell your home for the highest possible price ASAP
Key Details
Sold Price $1,640,000
Property Type Single Family Home
Sub Type Detached
Listing Status Sold
Purchase Type For Sale
Square Footage 4,024 sqft
Price per Sqft $407
Subdivision Old Town Alexandria
MLS Listing ID VAAX238468
Sold Date 09/30/19
Style Colonial
Bedrooms 3
Full Baths 4
Half Baths 1
HOA Y/N N
Abv Grd Liv Area 3,195
Originating Board BRIGHT
Year Built 2006
Annual Tax Amount $18,110
Tax Year 2018
Lot Size 3,415 Sqft
Acres 0.08
Property Description
This sought after location combines city living with PRIVACY. Stroll Old Town from this 3400+ sq ft detached 3BR/4.5BA home in the SE Quadrant with easy walk to Metro and Waterfront. Plus a rare detached 2 CAR GARAGE w/ storage above. Electronic entrance gate to large brick driveway and fenced yard. Beautiful courtyard on side and back with complete privacy. No HOA. 4 gas fireplaces, including one on the spacious rooftop terrace. Natural gas connection for grill on patio. Irrigation system. Security system. Steam shower. Hardwood floors throughout. Viking appliances. Custom wood shutters on ALL windows and doors. Custom kitchen with lots of storage and an extra large center island is the HUB of the home. Kitchen is open to the family room and out to the patio/garden with 4 sets of french doors. Easy living with gate and fenced back yard. Less than 5 miles to National Airport. All brick so low maintenance and completely turn key! Gorgeous reclaimed floors from Levi Strauss factory!
Location
State VA
County Alexandria City
Zoning CL
Direction Southeast
Rooms
Other Rooms Living Room, Dining Room, Primary Bedroom, Bedroom 3, Kitchen, Family Room, Laundry, Primary Bathroom, Full Bath, Half Bath
Basement Connecting Stairway, Interior Access, Heated, Improved, Full, Fully Finished, Shelving
Interior
Interior Features Breakfast Area, Built-Ins, Cedar Closet(s), Chair Railings, Crown Moldings, Dining Area, Family Room Off Kitchen, Floor Plan - Open, Formal/Separate Dining Room, Kitchen - Eat-In, Kitchen - Gourmet, Kitchen - Island, Kitchen - Table Space, Recessed Lighting, Soaking Tub, Upgraded Countertops, Walk-in Closet(s), Wet/Dry Bar, Window Treatments, Wood Floors, Bar, Combination Kitchen/Living, Primary Bath(s)
Hot Water Natural Gas
Heating Forced Air
Cooling Central A/C
Flooring Hardwood
Fireplaces Number 4
Fireplaces Type Fireplace - Glass Doors, Mantel(s)
Equipment Built-In Microwave, Built-In Range, Commercial Range, Dishwasher, Disposal, Cooktop, Dryer, Exhaust Fan, Microwave, Refrigerator, Stainless Steel Appliances
Fireplace Y
Window Features Double Pane
Appliance Built-In Microwave, Built-In Range, Commercial Range, Dishwasher, Disposal, Cooktop, Dryer, Exhaust Fan, Microwave, Refrigerator, Stainless Steel Appliances
Heat Source Natural Gas
Laundry Lower Floor
Exterior
Exterior Feature Patio(s), Roof, Terrace, Brick
Parking Features Garage - Side Entry, Garage Door Opener
Garage Spaces 4.0
Utilities Available Cable TV
Water Access N
View Garden/Lawn
Accessibility None
Porch Patio(s), Roof, Terrace, Brick
Total Parking Spaces 4
Garage Y
Building
Lot Description Cul-de-sac, Landscaping, Level, No Thru Street, Premium, Secluded
Story 3+
Sewer Public Sewer
Water Public
Architectural Style Colonial
Level or Stories 3+
Additional Building Above Grade, Below Grade
Structure Type 9'+ Ceilings,High
New Construction N
Schools
Elementary Schools Lyles-Crouch
Middle Schools George Washington
High Schools Alexandria City
School District Alexandria City Public Schools
Others
Pets Allowed Y
Senior Community No
Tax ID 080.02-02-71
Ownership Fee Simple
SqFt Source Assessor
Security Features Electric Alarm,Surveillance Sys
Acceptable Financing Cash, Contract, Conventional
Listing Terms Cash, Contract, Conventional
Financing Cash,Contract,Conventional
Special Listing Condition Standard
Pets Allowed No Pet Restrictions
Read Less

Bought with JoAnn S LaFon • Weichert, REALTORS


