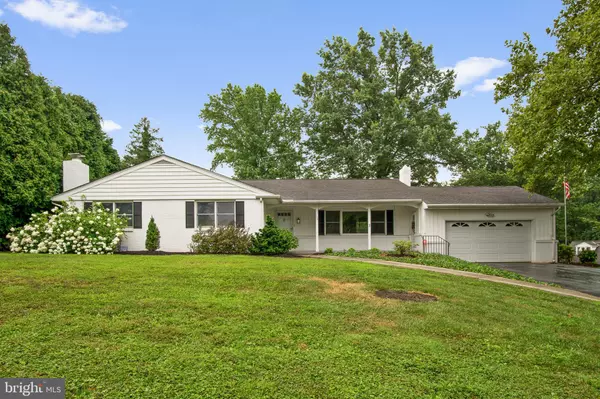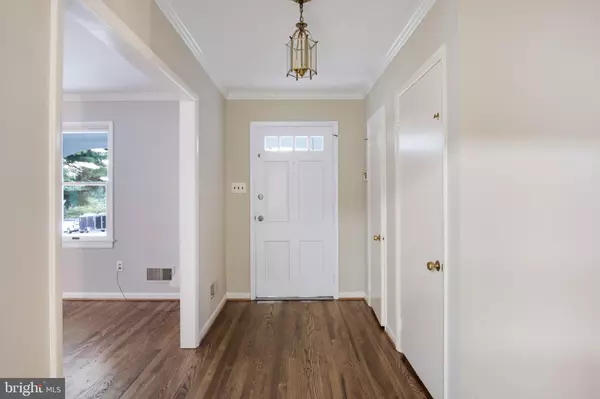For more information regarding the value of a property, please contact us for a free consultation.
102 WESTGATE DR Wilmington, DE 19808
Want to know what your home might be worth? Contact us for a FREE valuation!

Our team is ready to help you sell your home for the highest possible price ASAP
Key Details
Sold Price $335,102
Property Type Single Family Home
Sub Type Detached
Listing Status Sold
Purchase Type For Sale
Square Footage 1,675 sqft
Price per Sqft $200
Subdivision Westgate Farms
MLS Listing ID DENC484236
Sold Date 09/30/19
Style Ranch/Rambler
Bedrooms 3
Full Baths 2
HOA Fees $5/ann
HOA Y/N Y
Abv Grd Liv Area 1,675
Originating Board BRIGHT
Year Built 1966
Annual Tax Amount $3,277
Tax Year 2018
Lot Size 0.440 Acres
Acres 0.44
Lot Dimensions 99.50 x 136.50
Property Description
Curb appeal! Looking for a rancher in a great neighborhood and location? Freshly painted and gleaming newly refinished hardwood floors throughout. Living room features large picture window. and wood burning fireplace. Two family rooms both on main level with built in shelving and lower level with fireplace. Nice size bedrooms and baths. Screened in porch off the family room looks out lovely fenced in backyard. Ready for immediate occupancy, hurry, this one won't last long!
Location
State DE
County New Castle
Area Elsmere/Newport/Pike Creek (30903)
Zoning NC15
Direction Northwest
Rooms
Other Rooms Living Room, Dining Room, Primary Bedroom, Bedroom 2, Kitchen, Game Room, Family Room, Basement, Bedroom 1
Basement Full, Partially Finished
Main Level Bedrooms 3
Interior
Interior Features Wood Floors
Heating Forced Air
Cooling Central A/C
Flooring Hardwood
Fireplaces Number 2
Fireplaces Type Brick
Equipment Dishwasher, Dryer - Electric, Extra Refrigerator/Freezer, Oven - Wall, Cooktop, Washer, Dryer, Oven/Range - Electric, Water Conditioner - Owned, Water Heater
Furnishings No
Fireplace Y
Window Features Bay/Bow
Appliance Dishwasher, Dryer - Electric, Extra Refrigerator/Freezer, Oven - Wall, Cooktop, Washer, Dryer, Oven/Range - Electric, Water Conditioner - Owned, Water Heater
Heat Source Natural Gas
Laundry Basement
Exterior
Exterior Feature Porch(es)
Garage Garage - Front Entry
Garage Spaces 6.0
Fence Chain Link
Utilities Available Cable TV Available
Waterfront N
Water Access N
Roof Type Shingle
Street Surface Black Top
Accessibility None
Porch Porch(es)
Attached Garage 2
Total Parking Spaces 6
Garage Y
Building
Lot Description Corner
Story 1
Foundation Block
Sewer Public Sewer
Water Public
Architectural Style Ranch/Rambler
Level or Stories 1
Additional Building Above Grade, Below Grade
Structure Type Dry Wall
New Construction N
Schools
School District Red Clay Consolidated
Others
Senior Community No
Tax ID 08-020.40-001
Ownership Fee Simple
SqFt Source Assessor
Acceptable Financing Cash, Conventional, FHA
Horse Property N
Listing Terms Cash, Conventional, FHA
Financing Cash,Conventional,FHA
Special Listing Condition Standard
Read Less

Bought with Kathleen S Pennington • RE/MAX Associates-Wilmington
GET MORE INFORMATION



