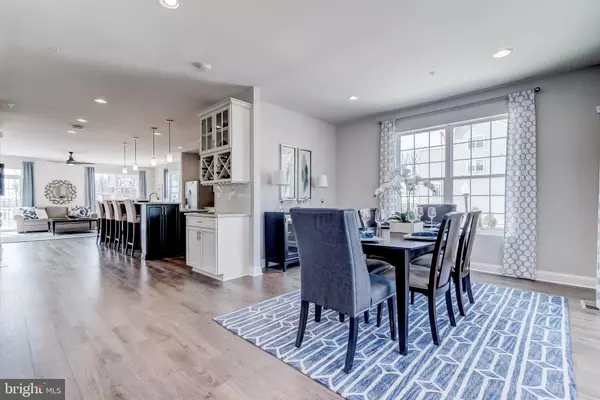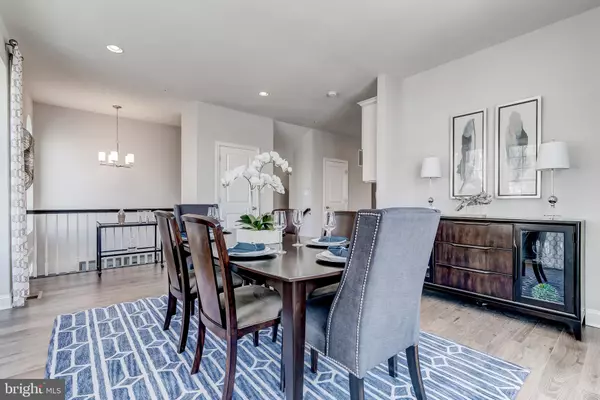For more information regarding the value of a property, please contact us for a free consultation.
2613 DAY LILY RD Gambrills, MD 21054
Want to know what your home might be worth? Contact us for a FREE valuation!

Our team is ready to help you sell your home for the highest possible price ASAP
Key Details
Sold Price $537,830
Property Type Townhouse
Sub Type Interior Row/Townhouse
Listing Status Sold
Purchase Type For Sale
Square Footage 3,610 sqft
Price per Sqft $148
Subdivision Summerfield Village
MLS Listing ID MDAA100379
Sold Date 09/26/19
Style Colonial
Bedrooms 3
Full Baths 2
Half Baths 2
HOA Fees $105/mo
HOA Y/N Y
Abv Grd Liv Area 3,610
Originating Board BRIGHT
Year Built 2019
Tax Year 2019
Lot Size 2,040 Sqft
Acres 0.05
Property Description
Everything's Included at Lennar. 3 bedroom, 2 Full, 2 Half baths, 2 Car Garage. Hardwood on entire 1st level & foyer. Granite countertop in kitchen and master bath, stainless steel appliances, and much more. Amenities include Walking trails including a walkway to Wegman's and over 60 retail stores and restaurants. Summerfield Village phase II will be completed and ready to move in by April 2019.
Location
State MD
County Anne Arundel
Zoning RESIDENTIAL
Rooms
Other Rooms Loft
Basement Connecting Stairway, Front Entrance, Fully Finished
Interior
Interior Features Kitchen - Gourmet
Hot Water Electric
Heating Forced Air
Cooling Central A/C
Equipment Dishwasher, Disposal, Exhaust Fan, Microwave, Oven - Single, Oven/Range - Electric, Refrigerator, Stove, Washer
Fireplace N
Appliance Dishwasher, Disposal, Exhaust Fan, Microwave, Oven - Single, Oven/Range - Electric, Refrigerator, Stove, Washer
Heat Source Natural Gas
Exterior
Garage Garage Door Opener
Garage Spaces 2.0
Waterfront N
Water Access N
Accessibility None
Attached Garage 2
Total Parking Spaces 2
Garage Y
Building
Story 3+
Sewer Public Sewer
Water Public
Architectural Style Colonial
Level or Stories 3+
Additional Building Above Grade
New Construction Y
Schools
Elementary Schools Four Seasons
Middle Schools Arundel
High Schools Arundel
School District Anne Arundel County Public Schools
Others
Senior Community No
Tax ID NO TAX RECORD
Ownership Fee Simple
SqFt Source Estimated
Special Listing Condition Standard
Read Less

Bought with Wendy Slaughter • Elevate Real Estate Brokerage
GET MORE INFORMATION



