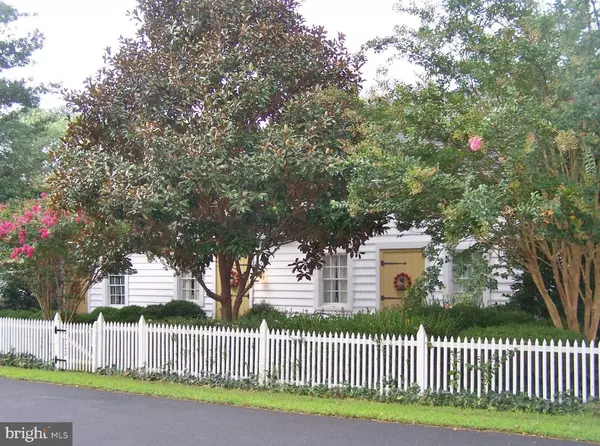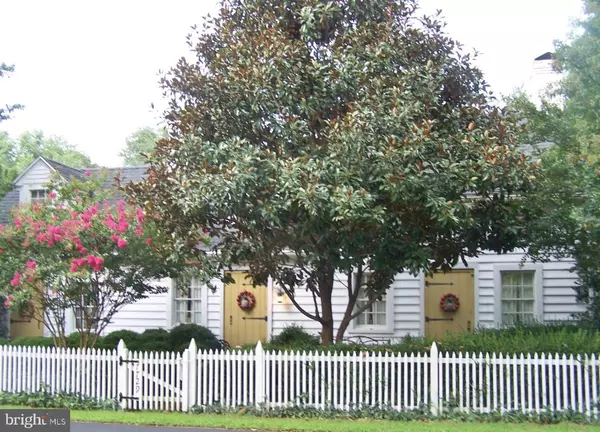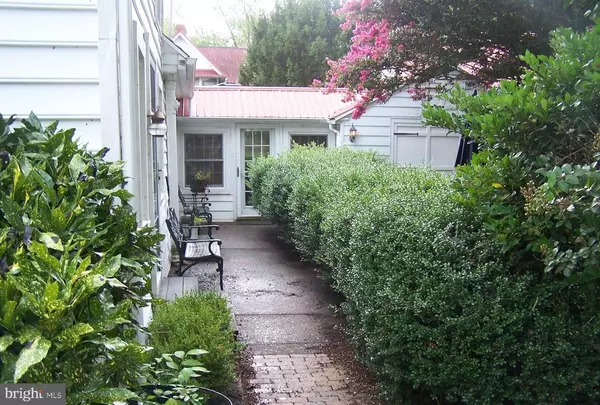For more information regarding the value of a property, please contact us for a free consultation.
7729 MAIN ST Bethel, DE 19931
Want to know what your home might be worth? Contact us for a FREE valuation!

Our team is ready to help you sell your home for the highest possible price ASAP
Key Details
Sold Price $130,000
Property Type Single Family Home
Sub Type Detached
Listing Status Sold
Purchase Type For Sale
Square Footage 1,793 sqft
Price per Sqft $72
Subdivision Town Of Bethel
MLS Listing ID DESU146684
Sold Date 09/27/19
Style Cottage
Bedrooms 3
Full Baths 2
HOA Y/N N
Abv Grd Liv Area 1,793
Originating Board BRIGHT
Year Built 1850
Annual Tax Amount $556
Tax Year 2018
Lot Size 0.320 Acres
Acres 0.32
Lot Dimensions 71 x 181 x 66 x 196
Property Description
You'll sail back in time (approximately 1850) when you enter this 3BR 2BA historic ship-carpenter's home in Bethel, complete with a white picket fence. The Bethel carpenters themselves built dozens of three masted schooners, sailing rams, from 1871 to 1918. Designated one of the "twin houses" makes this gem even more special. The recent Master BR/Den addition blends into the original structure perfectly with its open beams and wood floors. So many unique and charming features inside command your attention, from the huge fireplaces to the wood floors and ceilings, corner stairs and nooks and crannies. The outside patio/garden area completes the property with its landscaping and privacy! // Shed and Yard Furniture excluded. All inspections are for informational purposes only.
Location
State DE
County Sussex
Area Broad Creek Hundred (31002)
Zoning TN
Rooms
Other Rooms Dining Room, Primary Bedroom, Bedroom 2, Bedroom 3, Kitchen
Main Level Bedrooms 1
Interior
Interior Features Stall Shower, Wood Floors
Hot Water Electric
Heating Baseboard - Electric
Cooling Window Unit(s)
Flooring Vinyl, Wood
Fireplaces Number 2
Fireplaces Type Brick, Wood
Equipment Dishwasher, Disposal, Dryer - Electric, Oven/Range - Electric, Refrigerator, Washer, Water Heater
Fireplace Y
Window Features Screens
Appliance Dishwasher, Disposal, Dryer - Electric, Oven/Range - Electric, Refrigerator, Washer, Water Heater
Heat Source Electric
Laundry Main Floor
Exterior
Exterior Feature Patio(s)
Fence Picket
Utilities Available Cable TV Available, Phone Available
Waterfront N
Water Access N
Roof Type Asphalt
Street Surface Paved
Accessibility None
Porch Patio(s)
Road Frontage State
Garage N
Building
Lot Description Landscaping
Story 1.5
Foundation Crawl Space
Sewer Low Pressure Pipe (LPP)
Water Well
Architectural Style Cottage
Level or Stories 1.5
Additional Building Above Grade, Below Grade
Structure Type Dry Wall,Plaster Walls
New Construction N
Schools
School District Laurel
Others
Senior Community No
Tax ID 232-11.00-122.00
Ownership Fee Simple
SqFt Source Estimated
Acceptable Financing Cash
Listing Terms Cash
Financing Cash
Special Listing Condition Standard
Read Less

Bought with RANDY L HILL • The Real Estate Market
GET MORE INFORMATION



