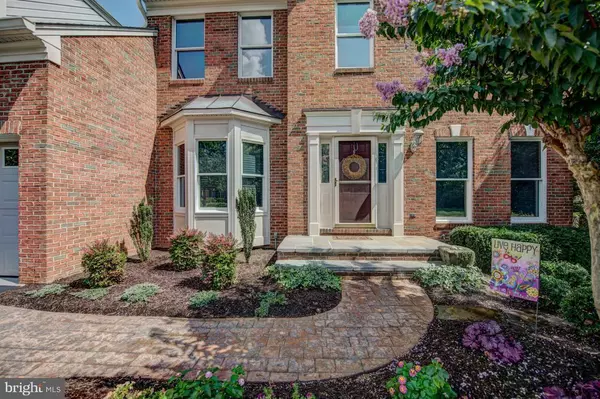For more information regarding the value of a property, please contact us for a free consultation.
12719 FOX WOODS DR Oak Hill, VA 20171
Want to know what your home might be worth? Contact us for a FREE valuation!

Our team is ready to help you sell your home for the highest possible price ASAP
Key Details
Sold Price $750,000
Property Type Single Family Home
Sub Type Detached
Listing Status Sold
Purchase Type For Sale
Square Footage 2,506 sqft
Price per Sqft $299
Subdivision Monroe Manor
MLS Listing ID VAFX1079258
Sold Date 09/12/19
Style Colonial
Bedrooms 4
Full Baths 2
Half Baths 1
HOA Fees $56/qua
HOA Y/N Y
Abv Grd Liv Area 2,506
Originating Board BRIGHT
Year Built 1995
Annual Tax Amount $8,132
Tax Year 2019
Lot Size 8,731 Sqft
Acres 0.2
Property Description
Gorgeous Brick Front Wellington Model Colonial by Winchester Homes on a Beautiful Landscaped Private Lot Backing to Common Area with Mature Trees in Sought-After Monroe Manor*$75K IN UPGRADES*Meticulously Maintained by Original Owners, this Home is in Pristine Condition*This Home is Located on a Cul-de-Sac with No Through TrafficMain Level*Foyer with Hardwood Floors, Crown Molding & Chair Rail Living Room with Hardwood Floors & Crown Molding French Doors Lead to Library with Hardwood Floors & Lighted Ceiling Fan*Dining Room has Hardwood Floors, Crown Molding, Chair Rail, Decorative Roman Pillars & Bay Window Powder Room with Upgraded 12 Ceramic Tile Flooring on the Diagonal has Wainscoting & Pedestal Sink Gourmet Kitchen Amenities Include: Hardwood Floors, Recessed Lights, Granite Countertops, An Abundance of 42 Cabinets with Crown Molding, Mosaic Glass Tile Backsplash, KitchenAid Stainless Steel Side-by-Side Refrigerator with Door Ice Maker, KitchenAid Stainless Steel Dishwasher, GE Profile Stainless Steel Double Wall Ovens (Upper Wall Oven is Convection), Spacious Double Door Pantry, Pot Rack that Conveys & Granite Topped Center Island with Built-In Cabinets, Jenn Air Gas Cooktop & Breakfast Bar Breakfast Room has Hardwood Floors & Lighted Ceiling Fan Kitchen & Breakfast Room Overlook the Family Room with Hardwood Floors, Vaulted Ceiling, Recessed Spotlights & Two-Sided Gas Fireplace with Marble Surround, Custom Built-Mantel & Custom Painted Column to Match the Mantel Andersen Sliding Glass Door from the Breakfast Room Leads to Deck Overlooking Lush Landscaped Lot with Stacked Stone Islands & Garden Deck Leads to Slate Stone Patio Garage has been Finished and has 240v Circuit Outlet & Additional 110v OutletUpper Level Double Doors Lead to Fabulous Master Bedroom Suite with Sitting Room Master Bedroom has Lighted Ceiling Fan & Walk-In Closet with Custom Closet Organizers Gorgeous Updated Master Bath has 13 x 13 Ceramic Tile Flooring, Granite Topped Dual Vanities, Two Person Soaking Tub with Ceramic Tile Surround & Separate Shower with Floor to Ceiling Ceramic Tile Surround with Mosaic Tile Accents, Shampoo Alcoves & Frameless Shower Door Three Additional Large Bedrooms have Lighted Ceiling Fans & Double Door Closets Hall Bath has Plantation Shutters, Ceramic Tile Flooring on the Diagonal, Granite Topped Vanity & Tub/Shower Combo with Ceramic Tile Surround Large Double Door Closet has Rough-Ins for a Washer & Dryer and Could Easily be Converted to a Laundry ClosetLower Level Immaculate Unfinished Basement is Waiting for Your Finishing Touches Plenty of Room in the Lower Level to Create a Rec Room, Media Room, Fitness Room & More Washer, Dryer and Laundry Tub are Currently in the Lower Level Floor Drain Rough-Ins for Potential Bath Additional Overhead Lighting Installed & Floors Painted Close to Shopping & Restaurants Clock Tower Shopping Center, McLearen Square Shopping Center, Fox Mill Shopping Center, Fair Oaks Mall, Reston Town Center, Fairfax Corner, Fairfax Town Center, Wegmans, Fair Lakes Shopping Center, East Market, Worldgate Center & Woodland Park Crossing Shopping Center Close to Major Commuter Arteries - Fairfax County Pkwy, Rt 50, Centreville Road, Rt 28, I66 & the Dulles Toll Road. Close to Dulles Airport, Near Wiehle-Reston East Silver Line Metro, 1 Mile from Future Herndon-Monroe Silver Line Metro, Near Fox Mill Park & Ride & Herndon/Monroe Park & Ride. Walking Distance to Frying Pan Park Floris Elementary/Carson Middle School/South Lakes High School Pyramid
Location
State VA
County Fairfax
Zoning 131
Rooms
Other Rooms Living Room, Dining Room, Primary Bedroom, Sitting Room, Bedroom 2, Bedroom 3, Bedroom 4, Kitchen, Family Room, Library, Foyer, Breakfast Room, Primary Bathroom, Full Bath, Half Bath
Basement Connecting Stairway, Unfinished, Rough Bath Plumb
Interior
Interior Features Carpet, Ceiling Fan(s), Chair Railings, Crown Moldings, Family Room Off Kitchen, Floor Plan - Traditional, Formal/Separate Dining Room, Kitchen - Gourmet, Kitchen - Island, Primary Bath(s), Pantry, Recessed Lighting, Soaking Tub, Upgraded Countertops, Wainscotting, Walk-in Closet(s), Window Treatments, Wood Floors
Hot Water Natural Gas
Heating Forced Air
Cooling Ceiling Fan(s), Central A/C
Flooring Carpet, Ceramic Tile, Hardwood
Fireplaces Number 1
Fireplaces Type Gas/Propane, Mantel(s), Screen
Equipment Cooktop, Dishwasher, Disposal, Dryer, Extra Refrigerator/Freezer, Icemaker, Oven - Double, Oven - Wall, Refrigerator, Stainless Steel Appliances, Washer, Water Heater
Fireplace Y
Window Features Bay/Bow
Appliance Cooktop, Dishwasher, Disposal, Dryer, Extra Refrigerator/Freezer, Icemaker, Oven - Double, Oven - Wall, Refrigerator, Stainless Steel Appliances, Washer, Water Heater
Heat Source Natural Gas
Laundry Basement
Exterior
Exterior Feature Deck(s), Patio(s)
Garage Garage - Front Entry, Garage Door Opener
Garage Spaces 2.0
Fence Partially
Waterfront N
Water Access N
Accessibility None
Porch Deck(s), Patio(s)
Attached Garage 2
Total Parking Spaces 2
Garage Y
Building
Story 3+
Sewer Public Sewer
Water Public
Architectural Style Colonial
Level or Stories 3+
Additional Building Above Grade, Below Grade
Structure Type Vaulted Ceilings
New Construction N
Schools
Elementary Schools Floris
Middle Schools Carson
High Schools South Lakes
School District Fairfax County Public Schools
Others
Senior Community No
Tax ID 0252 14 0054
Ownership Fee Simple
SqFt Source Assessor
Special Listing Condition Standard
Read Less

Bought with Sean B Drummond • KW Metro Center
GET MORE INFORMATION



