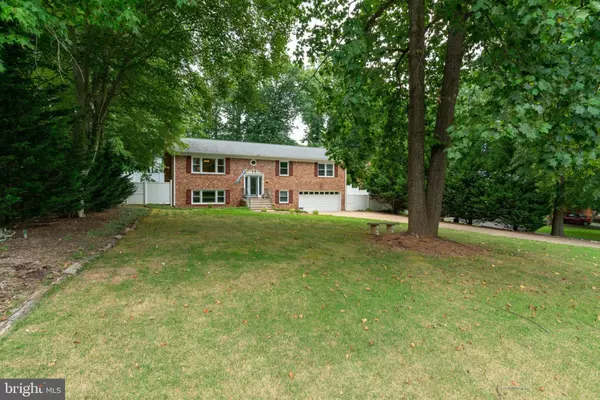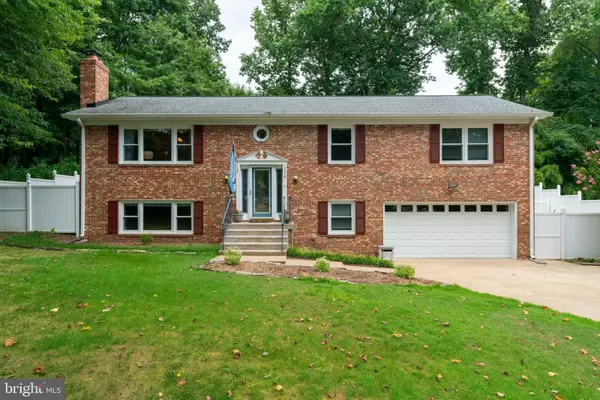For more information regarding the value of a property, please contact us for a free consultation.
1116 RICHMOND DR Stafford, VA 22554
Want to know what your home might be worth? Contact us for a FREE valuation!

Our team is ready to help you sell your home for the highest possible price ASAP
Key Details
Sold Price $375,000
Property Type Single Family Home
Sub Type Detached
Listing Status Sold
Purchase Type For Sale
Square Footage 2,312 sqft
Price per Sqft $162
Subdivision Aquia Harbour
MLS Listing ID VAST212992
Sold Date 09/18/19
Style Split Foyer
Bedrooms 4
Full Baths 3
HOA Fees $129/mo
HOA Y/N Y
Abv Grd Liv Area 1,512
Originating Board BRIGHT
Year Built 1986
Annual Tax Amount $3,010
Tax Year 2018
Lot Size 0.322 Acres
Acres 0.32
Property Description
WE ARE BACK ON THE MARKET, CONTRACT FELL THROUGH.THIS PEACEFUL HOME IS WELL PLANNED W. 4 BED, 3 BATH &. LOWER LEVEL APT/ ENTERT.AREA. THAT HAS FULL BATH, BEDROOM, LIVING ROOM AND SMALL KITCHEN. SERENE LOW MAINTENANCE BACKYARD W. INGR.SALTWATER POOL, HOTTUB & A VEGETABLE/FLOWER GARDEN SECTION OFF TO THE SIDE. TRANQUIL SETTING IN A WELCOMING NEIGHBORHOOD W. MATURE TREES, SPORTFIELDS, MARINA, POOL, GOLF, RIDING STABLE, TENNIS COURTS ETC. 3 MIN DRIVE TO I-95 & 5 MIN TO ALL THE SHOPPING YOU CAN EVER ASK FOR.ALL THE FURNITURE/OTHER IN THE HOME FOR SALE, JUST INQUIRE.
Location
State VA
County Stafford
Zoning R1
Rooms
Other Rooms Primary Bedroom, Bedroom 2, Bedroom 3, Bedroom 4, Kitchen, Family Room, 2nd Stry Fam Rm, Laundry, Bathroom 2, Bathroom 3, Primary Bathroom
Basement Fully Finished, Garage Access, Heated, Outside Entrance, Walkout Level, Windows
Main Level Bedrooms 3
Interior
Interior Features Ceiling Fan(s), Combination Kitchen/Dining, Floor Plan - Open, Kitchen - Eat-In, Kitchen - Island, Pantry, Upgraded Countertops, Wet/Dry Bar, Window Treatments
Hot Water Electric
Heating Heat Pump(s)
Cooling Ceiling Fan(s), Central A/C
Flooring Hardwood, Ceramic Tile, Carpet
Fireplaces Number 2
Fireplaces Type Brick, Wood
Equipment Built-In Microwave, Dishwasher, Disposal, Dryer, Oven/Range - Electric, Refrigerator, Washer
Fireplace Y
Appliance Built-In Microwave, Dishwasher, Disposal, Dryer, Oven/Range - Electric, Refrigerator, Washer
Heat Source Electric, Wood
Laundry Lower Floor
Exterior
Exterior Feature Deck(s)
Garage Garage - Front Entry, Garage Door Opener
Garage Spaces 5.0
Fence Rear, Vinyl
Pool Heated, In Ground, Pool/Spa Combo
Amenities Available Baseball Field, Basketball Courts, Gated Community, Golf Course, Golf Course Membership Available, Jog/Walk Path, Marina/Marina Club, Pier/Dock, Pool - Outdoor, Pool Mem Avail, Riding/Stables, Soccer Field, Tennis Courts
Waterfront N
Water Access N
Roof Type Asphalt
Accessibility None
Porch Deck(s)
Attached Garage 2
Total Parking Spaces 5
Garage Y
Building
Story 2
Sewer Public Sewer
Water Public
Architectural Style Split Foyer
Level or Stories 2
Additional Building Above Grade, Below Grade
New Construction N
Schools
Elementary Schools Anne E. Moncure
Middle Schools Shirley C. Heim
High Schools Brooke Point
School District Stafford County Public Schools
Others
Senior Community No
Tax ID 21-B- - -606
Ownership Fee Simple
SqFt Source Estimated
Acceptable Financing Cash, Conventional, FHA, VHDA, VA
Horse Property N
Listing Terms Cash, Conventional, FHA, VHDA, VA
Financing Cash,Conventional,FHA,VHDA,VA
Special Listing Condition Standard
Read Less

Bought with Bethany Stalder • KW Metro Center
GET MORE INFORMATION



