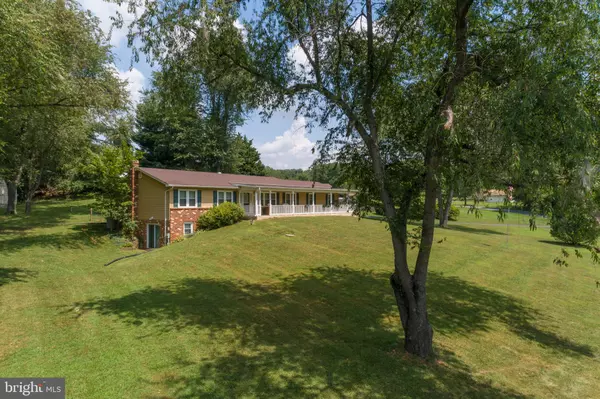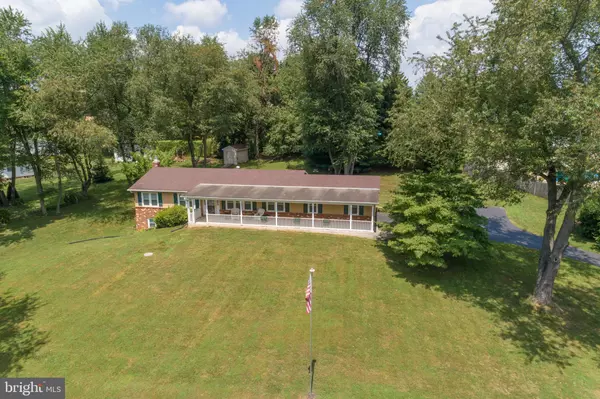For more information regarding the value of a property, please contact us for a free consultation.
4696 MID COUNTY DR W Monrovia, MD 21770
Want to know what your home might be worth? Contact us for a FREE valuation!

Our team is ready to help you sell your home for the highest possible price ASAP
Key Details
Sold Price $370,000
Property Type Single Family Home
Sub Type Detached
Listing Status Sold
Purchase Type For Sale
Square Footage 2,658 sqft
Price per Sqft $139
Subdivision Mid Country View
MLS Listing ID MDFR100125
Sold Date 09/18/19
Style Ranch/Rambler
Bedrooms 4
Full Baths 3
HOA Y/N N
Abv Grd Liv Area 1,458
Originating Board BRIGHT
Year Built 1978
Annual Tax Amount $4,246
Tax Year 2018
Lot Size 0.860 Acres
Acres 0.86
Property Description
Solid Rancher off the Main Drive on non-thru street. Extra Deep Covered Porch, Side Entry Garage, Replacement Vinyl Clad Windows. Wood Floors throughout Main Level, Formal Living & Dining, Breakfast Room off Kitchen. Granite Counters, Stainless Appliances. Trex Deck off Breakfast Room. Whole House Fan & CAC, Fully Finished Lower Level w/Family Room, Masonry FP converted to Gas (leased gas tank removed.) 4th BR has closet but no window. Large Office w/Super Large storage closet. Full Bath on Lower. Laundry/Utility Room on Lower. Awesome Location for commuting, privacy, playing!!
Location
State MD
County Frederick
Zoning R1
Rooms
Other Rooms Living Room, Dining Room, Primary Bedroom, Bedroom 2, Bedroom 3, Bedroom 4, Kitchen, Family Room, Den, Breakfast Room, Office
Basement Fully Finished, Walkout Level
Main Level Bedrooms 3
Interior
Interior Features Attic/House Fan, Breakfast Area, Ceiling Fan(s), Chair Railings, Crown Moldings, Entry Level Bedroom, Formal/Separate Dining Room, Kitchen - Country, Upgraded Countertops, Wood Floors
Heating Heat Pump(s), Baseboard - Electric
Cooling Central A/C
Flooring Hardwood, Carpet, Vinyl
Fireplaces Number 1
Equipment Built-In Microwave, Dishwasher, Disposal, Exhaust Fan, Icemaker, Oven/Range - Electric, Refrigerator, Stainless Steel Appliances, Water Heater
Fireplace Y
Window Features Insulated,Vinyl Clad
Appliance Built-In Microwave, Dishwasher, Disposal, Exhaust Fan, Icemaker, Oven/Range - Electric, Refrigerator, Stainless Steel Appliances, Water Heater
Heat Source Electric
Laundry Basement
Exterior
Exterior Feature Porch(es), Deck(s)
Garage Garage - Side Entry, Garage Door Opener
Garage Spaces 2.0
Waterfront N
Water Access N
Roof Type Asphalt
Accessibility None
Porch Porch(es), Deck(s)
Attached Garage 2
Total Parking Spaces 2
Garage Y
Building
Lot Description No Thru Street
Story 2
Sewer Septic Exists
Water Well
Architectural Style Ranch/Rambler
Level or Stories 2
Additional Building Above Grade, Below Grade
New Construction N
Schools
Elementary Schools Green Valley
Middle Schools Windsor Knolls
High Schools Linganore
School District Frederick County Public Schools
Others
Senior Community No
Tax ID 1109243534
Ownership Fee Simple
SqFt Source Estimated
Special Listing Condition Standard
Read Less

Bought with Krizzia L Sotillo Molla • Weichert, REALTORS
GET MORE INFORMATION



