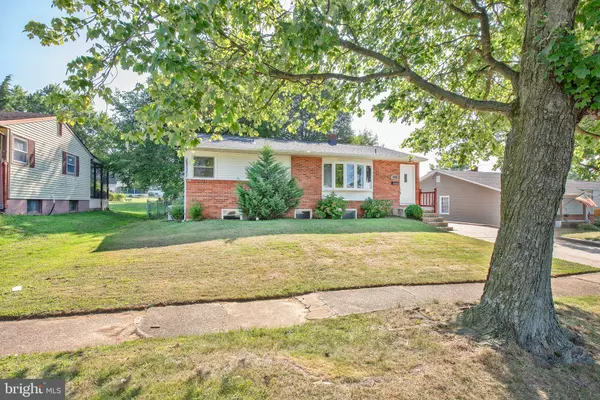For more information regarding the value of a property, please contact us for a free consultation.
2433 HAMMOND PL Wilmington, DE 19808
Want to know what your home might be worth? Contact us for a FREE valuation!

Our team is ready to help you sell your home for the highest possible price ASAP
Key Details
Sold Price $220,000
Property Type Single Family Home
Sub Type Detached
Listing Status Sold
Purchase Type For Sale
Square Footage 1,930 sqft
Price per Sqft $113
Subdivision Kirkwood Gardens
MLS Listing ID DENC484946
Sold Date 09/17/19
Style Ranch/Rambler
Bedrooms 3
Full Baths 1
Half Baths 1
HOA Fees $2/ann
HOA Y/N Y
Abv Grd Liv Area 1,450
Originating Board BRIGHT
Year Built 1958
Annual Tax Amount $1,288
Tax Year 2019
Lot Size 10,890 Sqft
Acres 0.25
Lot Dimensions 60.00 x 208.50
Property Description
Don't Miss This! Updated Home in Kirkwood Gardens boasts upgrades throughout and is priced to Sell! The lovingly maintained Exterior boasts a New Roof and large back yard. Interior Features Hardwood flooring throughout the living room, dining room and hallway. The updated kitchen includes white kitchen cabinets and brand new ceramic floors. Freshly painted walls and brand new carpets in all 3 bedrooms make this home ready to move in! With a full bath on the first floor and a 1/2 bath in the basement, this home has plenty of room to grow into as well. Pride of ownership shows throughout this beautiful home, you simply wont find a better value. Come see for yourself all the great reasons to call 2433 Hammond Place home!
Location
State DE
County New Castle
Area Wilmington (30906)
Zoning NC6.5
Rooms
Basement Full, Unfinished
Main Level Bedrooms 3
Interior
Heating Forced Air
Cooling Central A/C
Heat Source Natural Gas
Exterior
Water Access N
Accessibility None
Garage N
Building
Story 1
Sewer Public Sewer
Water Public
Architectural Style Ranch/Rambler
Level or Stories 1
Additional Building Above Grade, Below Grade
New Construction N
Schools
Elementary Schools Heritage
Middle Schools Skyline
High Schools Mckean
School District Red Clay Consolidated
Others
Pets Allowed Y
Senior Community No
Tax ID 08-038.40-021
Ownership Fee Simple
SqFt Source Assessor
Acceptable Financing Cash, Conventional, FHA, VA
Listing Terms Cash, Conventional, FHA, VA
Financing Cash,Conventional,FHA,VA
Special Listing Condition Standard
Pets Description No Pet Restrictions
Read Less

Bought with Amy E Hurley • RE/MAX Horizons
GET MORE INFORMATION



