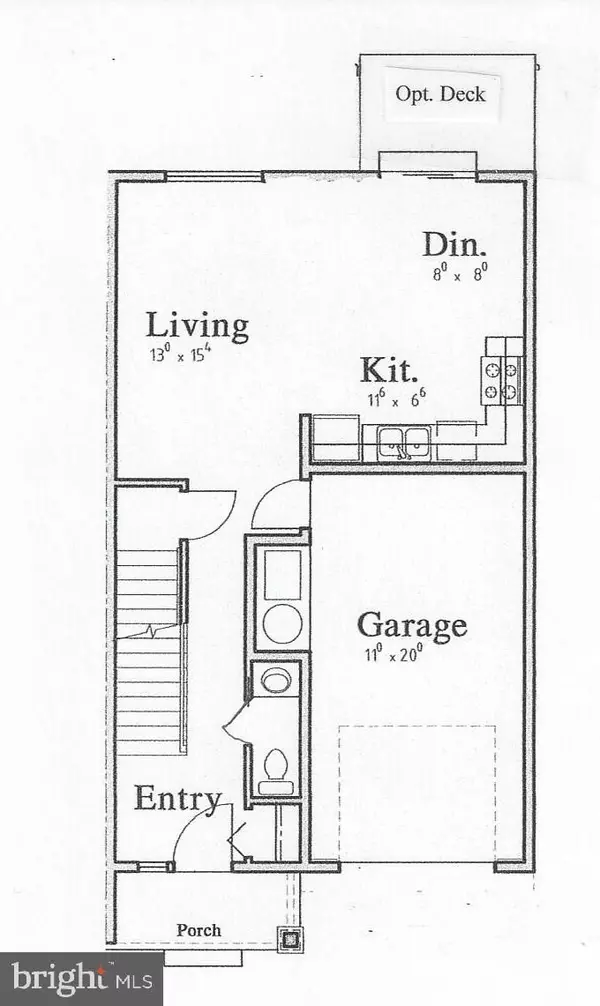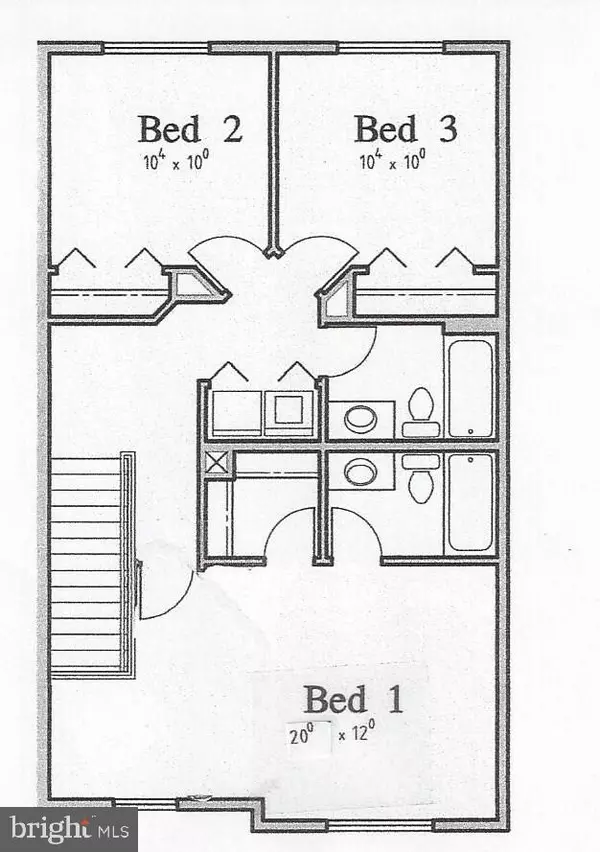For more information regarding the value of a property, please contact us for a free consultation.
224B LOCUST AVE Elsmere, DE 19805
Want to know what your home might be worth? Contact us for a FREE valuation!

Our team is ready to help you sell your home for the highest possible price ASAP
Key Details
Sold Price $229,900
Property Type Townhouse
Sub Type Interior Row/Townhouse
Listing Status Sold
Purchase Type For Sale
Square Footage 1,381 sqft
Price per Sqft $166
Subdivision Elsmere
MLS Listing ID DENC475012
Sold Date 09/13/19
Style Colonial
Bedrooms 3
Full Baths 2
Half Baths 1
HOA Y/N N
Abv Grd Liv Area 1,381
Originating Board BRIGHT
Year Built 2019
Annual Tax Amount $160
Tax Year 2018
Lot Size 5,663 Sqft
Acres 0.13
Lot Dimensions 33x165
Property Description
NEW CONSTRUCTION: 3 New Townhomes on Locust Ave in Elsmere. These Homes offer 9' 1st floor ceilings, 3 Bedrooms, 2 1/2 Baths, 2nd Floor Laundry Room, 1-car Garage w/opener, and Full Basement. Large Kitchen with 42' cabinets, granite countertops, stainless steel appliances. 2nd floor offers-- Large Master Bedroom w/ walk in closet, full hall bath, laundry room plus 2 add'l nice size bedrooms. 2'x6' exterior wall construction, RG6 and CAT5 high speed wiring, security system and much much more. Call for brochure!
Location
State DE
County New Castle
Area Elsmere/Newport/Pike Creek (30903)
Zoning 19R2
Rooms
Other Rooms Living Room, Dining Room, Primary Bedroom, Bedroom 2, Kitchen, Bedroom 1, Laundry
Basement Full
Interior
Hot Water Electric
Cooling Central A/C
Flooring Carpet, Laminated, Vinyl
Equipment Built-In Microwave, Dishwasher, Disposal, Oven/Range - Electric, Washer/Dryer Hookups Only
Fireplace N
Window Features Energy Efficient
Appliance Built-In Microwave, Dishwasher, Disposal, Oven/Range - Electric, Washer/Dryer Hookups Only
Heat Source Natural Gas
Laundry Hookup, Upper Floor
Exterior
Parking Features Garage - Front Entry, Garage Door Opener
Garage Spaces 3.0
Utilities Available Cable TV Available
Water Access N
Roof Type Asphalt
Accessibility None
Attached Garage 1
Total Parking Spaces 3
Garage Y
Building
Story 2
Foundation Concrete Perimeter
Sewer Public Sewer
Water Public
Architectural Style Colonial
Level or Stories 2
Additional Building Above Grade, Below Grade
Structure Type Dry Wall
New Construction Y
Schools
Elementary Schools Austin D. Baltz
Middle Schools Alexis I. Du Pont
High Schools Mckean
School District Red Clay Consolidated
Others
Senior Community No
Tax ID 19-004.00-802
Ownership Fee Simple
SqFt Source Assessor
Security Features Security System
Special Listing Condition Standard
Read Less

Bought with John K Kojro • Long & Foster Real Estate, Inc.
GET MORE INFORMATION



