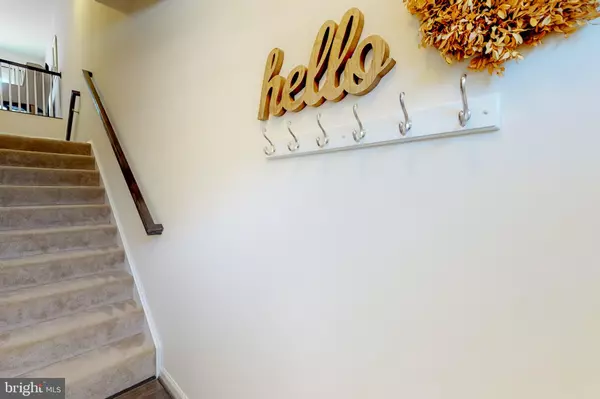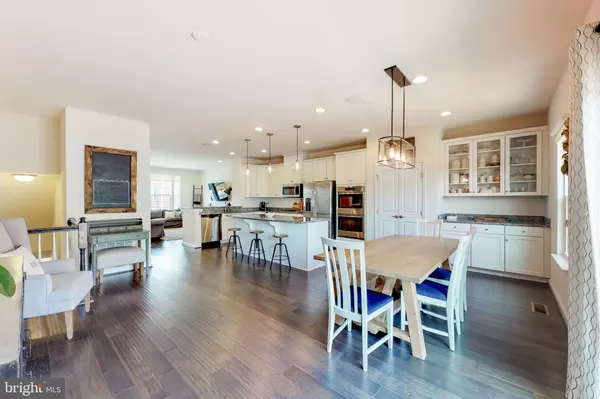For more information regarding the value of a property, please contact us for a free consultation.
41879 COUNTRY INN TER Aldie, VA 20105
Want to know what your home might be worth? Contact us for a FREE valuation!

Our team is ready to help you sell your home for the highest possible price ASAP
Key Details
Sold Price $495,000
Property Type Townhouse
Sub Type Interior Row/Townhouse
Listing Status Sold
Purchase Type For Sale
Square Footage 2,387 sqft
Price per Sqft $207
Subdivision Virginia Manor
MLS Listing ID VALO385508
Sold Date 09/13/19
Style Other
Bedrooms 4
Full Baths 3
Half Baths 1
HOA Fees $106/mo
HOA Y/N Y
Abv Grd Liv Area 2,387
Originating Board BRIGHT
Year Built 2015
Annual Tax Amount $4,573
Tax Year 2019
Lot Size 2,178 Sqft
Acres 0.05
Property Description
Want a modern home with an open floorplan that feels like an end unit without the end unit price?? This is the home for you. Light and bright and only 4 years old, this townhouse checks all the boxes. Gourmet kitchen with SS appliances, large kitchen island, white shaker cabinets, upgraded granite, pantry, double wall oven, microwave, dishwasher, disposal. Main floor has hardwood floors and upgraded light fixtures. There are several smart features including a smart thermostat, geofencing, in-ceiling speakers wired for Sonos and several other smart home features. Master bedroom has a large walk-in-closet. Master bath with a large shower, dual vanities and soaking TUB! Large secondary bedrooms and laundry room (not closet!) is on the bedroom level. True bedroom and bath on the street level with a rec room that leads out to fenced in backyard. All of this in sought after amenity rich Virginia Manor.
Location
State VA
County Loudoun
Zoning RES
Direction Northwest
Interior
Interior Features Breakfast Area, Built-Ins, Butlers Pantry, Dining Area, Entry Level Bedroom, Floor Plan - Open, Kitchen - Gourmet, Pantry, Recessed Lighting, Upgraded Countertops, Walk-in Closet(s), Window Treatments, Wood Floors
Heating Central
Cooling Central A/C
Equipment Stainless Steel Appliances, Built-In Microwave, Cooktop, Dishwasher, Disposal, Dryer - Front Loading, Icemaker, Oven - Double, Oven - Wall, Refrigerator, Washer - Front Loading
Fireplace N
Appliance Stainless Steel Appliances, Built-In Microwave, Cooktop, Dishwasher, Disposal, Dryer - Front Loading, Icemaker, Oven - Double, Oven - Wall, Refrigerator, Washer - Front Loading
Heat Source Natural Gas
Exterior
Parking Features Garage - Front Entry, Garage Door Opener
Garage Spaces 2.0
Amenities Available Bike Trail, Club House, Common Grounds, Exercise Room, Fitness Center, Jog/Walk Path, Meeting Room, Party Room, Pool - Outdoor, Swimming Pool, Tennis Courts, Tot Lots/Playground
Water Access N
Accessibility None
Attached Garage 2
Total Parking Spaces 2
Garage Y
Building
Story 3+
Sewer Public Sewer
Water Public
Architectural Style Other
Level or Stories 3+
Additional Building Above Grade, Below Grade
New Construction N
Schools
Elementary Schools Buffalo Trail
Middle Schools Mercer
High Schools John Champe
School District Loudoun County Public Schools
Others
HOA Fee Include Common Area Maintenance,Pool(s),Snow Removal,Sewer,Trash
Senior Community No
Tax ID 207258053000
Ownership Fee Simple
SqFt Source Estimated
Acceptable Financing Cash, Conventional, FHA, VA
Listing Terms Cash, Conventional, FHA, VA
Financing Cash,Conventional,FHA,VA
Special Listing Condition Standard
Read Less

Bought with Denise Lesley Fuller • Pearson Smith Realty, LLC


