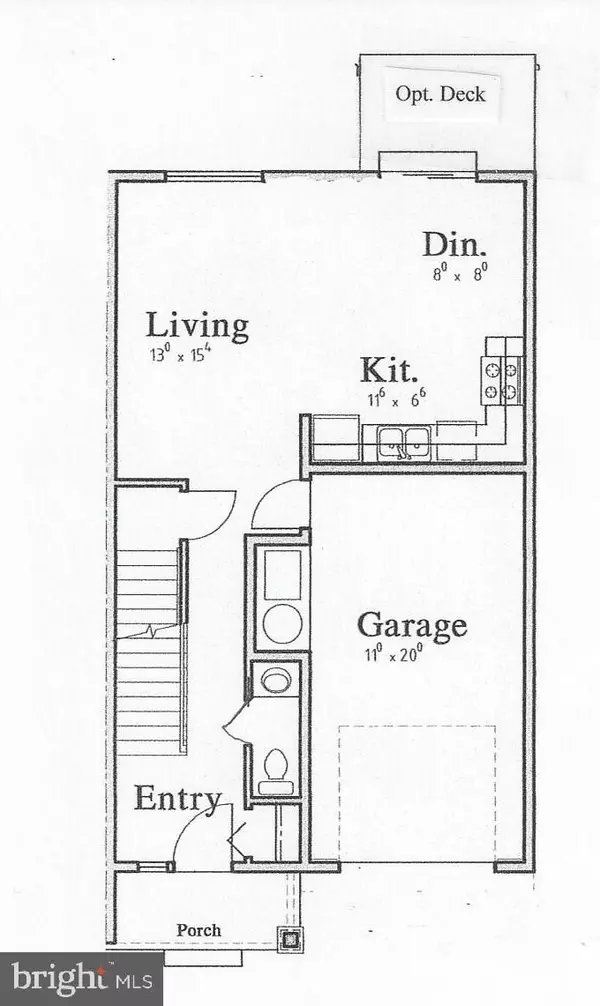For more information regarding the value of a property, please contact us for a free consultation.
224 A LOCUST AVE Elsmere, DE 19805
Want to know what your home might be worth? Contact us for a FREE valuation!

Our team is ready to help you sell your home for the highest possible price ASAP
Key Details
Sold Price $219,900
Property Type Townhouse
Sub Type Interior Row/Townhouse
Listing Status Sold
Purchase Type For Sale
Square Footage 1,381 sqft
Price per Sqft $159
Subdivision Elsmere
MLS Listing ID DENC474336
Sold Date 09/11/19
Style Colonial
Bedrooms 3
Full Baths 2
Half Baths 1
HOA Y/N N
Abv Grd Liv Area 1,381
Originating Board BRIGHT
Year Built 2019
Annual Tax Amount $160
Tax Year 2018
Lot Size 3,630 Sqft
Acres 0.08
Lot Dimensions 22x165
Property Description
NEW HOME NOW UNDER CONSTRUCTION: 3 New Townhomes with Large Backyards! Located on Locust Ave in Elsmere. This home offers 9' 1st floor ceilings, 3 Bedrooms, 2 1/2 Baths, 2nd Floor Laundry, 1-car Garage with opener and Full Basement. Large Kitchen with 42" Kitchen cabinets, granite countertops, stainless steel appliances. Large Great Room off the Kitchen, 2nd Floor offers Large Master Bedroom w/separate bath and walk-in closet. 2 other nice sized Bedrooms, Full Hall Bath and Laundry Room. 2'x6' Exterior walls construction, RG6 and CAT5 high speed wiring, security system and much much more! Call for Brochure and a private tour. August delivery.
Location
State DE
County New Castle
Area Elsmere/Newport/Pike Creek (30903)
Zoning 19R2
Rooms
Other Rooms Living Room, Dining Room, Primary Bedroom, Bedroom 2, Kitchen, Bedroom 1, Laundry
Basement Full
Interior
Hot Water Electric
Cooling Central A/C
Flooring Carpet, Laminated, Vinyl
Equipment Built-In Microwave, Dishwasher, Disposal, Oven/Range - Electric, Washer/Dryer Hookups Only
Fireplace N
Window Features Energy Efficient
Appliance Built-In Microwave, Dishwasher, Disposal, Oven/Range - Electric, Washer/Dryer Hookups Only
Heat Source Natural Gas
Exterior
Parking Features Garage - Front Entry, Garage Door Opener
Garage Spaces 3.0
Utilities Available Cable TV Available
Water Access N
Roof Type Asphalt
Accessibility None
Attached Garage 1
Total Parking Spaces 3
Garage Y
Building
Story 2
Foundation Concrete Perimeter
Sewer Public Sewer
Water Public
Architectural Style Colonial
Level or Stories 2
Additional Building Above Grade, Below Grade
Structure Type Dry Wall
New Construction Y
Schools
Elementary Schools Baltz
Middle Schools Alexis I. Du Pont
High Schools Mckean
School District Red Clay Consolidated
Others
Senior Community No
Tax ID 19-004.00-801
Ownership Fee Simple
SqFt Source Assessor
Security Features Security System
Acceptable Financing Conventional, FHA
Listing Terms Conventional, FHA
Financing Conventional,FHA
Special Listing Condition Standard
Read Less

Bought with Anthony A Borleis • RE/MAX Point Realty
GET MORE INFORMATION



