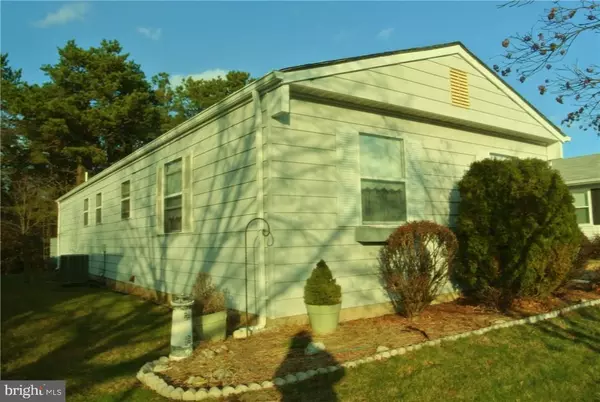For more information regarding the value of a property, please contact us for a free consultation.
30 SANTIAGO DR W Toms River, NJ 08757
Want to know what your home might be worth? Contact us for a FREE valuation!

Our team is ready to help you sell your home for the highest possible price ASAP
Key Details
Sold Price $167,000
Property Type Single Family Home
Sub Type Detached
Listing Status Sold
Purchase Type For Sale
Square Footage 1,580 sqft
Price per Sqft $105
Subdivision Holiday City - South
MLS Listing ID NJOC174500
Sold Date 03/06/17
Style Ranch/Rambler
Bedrooms 2
Full Baths 2
HOA Fees $30/mo
HOA Y/N Y
Abv Grd Liv Area 1,580
Originating Board JSMLS
Year Built 1986
Annual Tax Amount $2,392
Tax Year 2015
Lot Size 5,227 Sqft
Acres 0.12
Lot Dimensions 50x100
Property Sub-Type Detached
Property Description
Desirable, large and super-clean Shoreview model with gorgeous and inviting Florida Room with cathedral ceiling, skylights, and amazing views of nature at its finest!! This spacious home also offers 2 bedrooms and 2 full bathrooms; updated kitchen with full appliance package - including washer/dryer; Dining Room and huge Great Room ready and waiting for those special, family get-togethers. Slider door leads to back deck for grilling or just relaxing with friends. Newer Roof, gas heat, central air, underground sprinklers, attached 1-car garage with auto door opener, and so much more!! Walk to Community Clubhouse pool and enjoy all other amenities. Call today to schedule a very easy appointment. Thank you!
Location
State NJ
County Ocean
Area Berkeley Twp (21506)
Zoning PRRC
Rooms
Other Rooms Living Room, Dining Room, Primary Bedroom, Kitchen, Sun/Florida Room, Additional Bedroom
Interior
Interior Features Attic, Window Treatments, Ceiling Fan(s), Kitchen - Island, Primary Bath(s), Stall Shower
Hot Water Natural Gas
Heating Baseboard - Hot Water
Cooling Central A/C
Flooring Ceramic Tile, Fully Carpeted
Equipment Dishwasher, Dryer, Oven/Range - Gas, Built-In Microwave, Refrigerator, Oven - Self Cleaning, Stove, Washer
Furnishings No
Fireplace N
Window Features Skylights,Double Hung,Screens
Appliance Dishwasher, Dryer, Oven/Range - Gas, Built-In Microwave, Refrigerator, Oven - Self Cleaning, Stove, Washer
Heat Source Natural Gas
Exterior
Exterior Feature Deck(s)
Parking Features Garage Door Opener
Amenities Available Transportation Service, Community Center, Common Grounds
Water Access N
View Trees/Woods
Roof Type Shingle
Accessibility None
Porch Deck(s)
Garage Y
Building
Lot Description Level
Story 1
Foundation Crawl Space
Sewer Public Sewer
Water Public
Architectural Style Ranch/Rambler
Level or Stories 1
Additional Building Above Grade
New Construction N
Schools
School District Central Regional Schools
Others
HOA Fee Include Lawn Maintenance,Pool(s),All Ground Fee,Common Area Maintenance,Ext Bldg Maint,Bus Service,Snow Removal,Trash
Senior Community Yes
Tax ID 06-00004-284-00015
Ownership Fee Simple
SqFt Source Estimated
Acceptable Financing Conventional, FHA, USDA, VA
Listing Terms Conventional, FHA, USDA, VA
Financing Conventional,FHA,USDA,VA
Special Listing Condition Standard
Read Less

Bought with Non Subscribing Member • Non Subscribing Office


